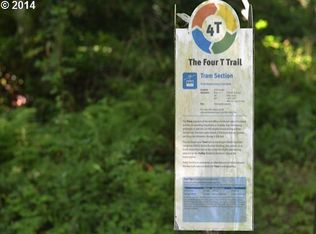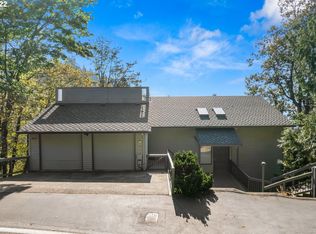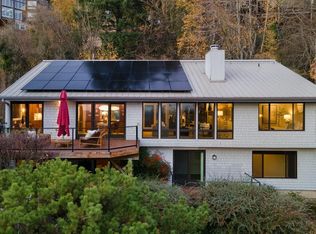Situated on the renowned Fairmount Loop,this custom contemporary offers the ultimate in Portland's casually sophisticated lifestyle.The dramatic design with vaulted ceilings & sweeping walls of glass in every room,captures spectacular panoramic views from the Cascades to Coastal Range.Entertain on the 1100SF wraparound deck w/glorious sunset views in total privacy.Flooded with natural light throughout the year, this home is perfect for comfortable living & entertaining. A privilege to call home. [Home Energy Score = 1. HES Report at https://rpt.greenbuildingregistry.com/hes/OR10102503]
This property is off market, which means it's not currently listed for sale or rent on Zillow. This may be different from what's available on other websites or public sources.


