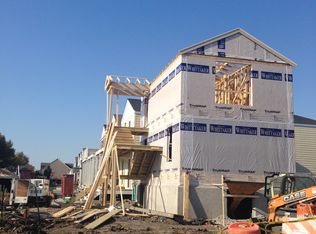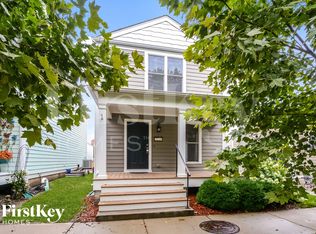At Main Street Renewal, we provide our residents with an easy leasing experience starting with the flexibility to tour at any time (8am-8pm), applying for a home online, and our dedicated teams ready to assist with any needs. Our homes are pet friendly, but breed restrictions may apply. Main Street Renewal is a licensed Real Estate broker in this market. We do not advertise on Craigslist and will never ask you to wire money or request funds through a payment app on your mobile device. Reoccurring fee: If the home includes a pool, the pool's maintenance will be provided, and the resident will be billed a $150 per month pool maintenance fee. Home may have additional HOA (Homeowners Association) Requirements. The appliances, fixtures and interior finishes in the property may be different from what is shown in the above photographs at the time of move-in. ? This property allows self guided viewing without an appointment. Contact for details.
This property is off market, which means it's not currently listed for sale or rent on Zillow. This may be different from what's available on other websites or public sources.

