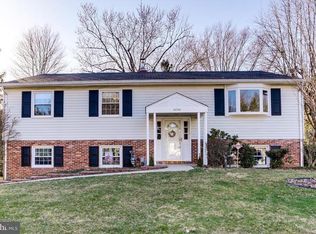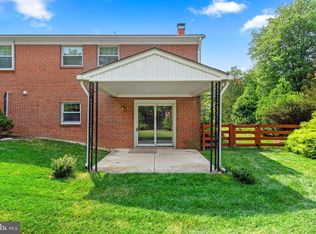Sold for $575,000
$575,000
3226 Ramblewood Rd, Ellicott City, MD 21042
3beds
1,708sqft
Single Family Residence
Built in 1971
0.71 Acres Lot
$626,400 Zestimate®
$337/sqft
$2,849 Estimated rent
Home value
$626,400
$595,000 - $658,000
$2,849/mo
Zestimate® history
Loading...
Owner options
Explore your selling options
What's special
Beautiful rancher in the highly sought after community of Chatham Gardens! Arrive on the main level by way of the front porch or one-car garage and experience a warm and sophisticated atmosphere ready for creating lasting memories. Hardwood floors guide you throughout the main level and allow for a seamless transition from one room to the next with natural light cascading in from the abundance of windows. Enjoy the views of nature all year round without having to compromise comfort in the four-season sunroom highlighted by a cathedral ceiling and exposed beams. Let the kitchen offer a place to create gourmet meals for family and friends boasting a center island, Corian counters, a chair railing, and easy access to the dining room. Off the kitchen, the family room allows for a cozy evening curled around the brick fireplace with built-in bookcases and access to the one-car garage for convenient living. Relax and unwind in the primary bedroom suite offering a walk-in closet and an ensuite with a walk-in shower for tranquil moments at the end of a long day. Two additional bedrooms and a hall bath complete the sleeping quarters. Possibilities are waiting in the lower level to create your dream space as additional bedrooms, a media room, or the opportunity for a guest suite. Major commuter routes include US-40, US-29, and I-70 for travel to points north and south as well as a plethora of dining, shopping, and entertainment options. Some photos have been virtually staged
Zillow last checked: 8 hours ago
Listing updated: July 30, 2024 at 07:23pm
Listed by:
Pat Komiske 410-596-6523,
Northrop Realty
Bought with:
Scott Moran, 5001591
Keller Williams Realty Centre
Source: Bright MLS,MLS#: MDHW2034406
Facts & features
Interior
Bedrooms & bathrooms
- Bedrooms: 3
- Bathrooms: 2
- Full bathrooms: 2
- Main level bathrooms: 2
- Main level bedrooms: 3
Basement
- Area: 1372
Heating
- Forced Air, Natural Gas
Cooling
- Central Air, Electric
Appliances
- Included: Dishwasher, Disposal, Dryer, Freezer, Ice Maker, Self Cleaning Oven, Oven, Oven/Range - Gas, Refrigerator, Washer, Water Heater, Gas Water Heater
- Laundry: Dryer In Unit, Has Laundry, Hookup, Lower Level, Washer In Unit
Features
- Ceiling Fan(s), Chair Railings, Crown Molding, Entry Level Bedroom, Family Room Off Kitchen, Floor Plan - Traditional, Formal/Separate Dining Room, Eat-in Kitchen, Kitchen Island, Primary Bath(s), Bathroom - Stall Shower, Bathroom - Tub Shower, Upgraded Countertops, Walk-In Closet(s), Dry Wall, Cathedral Ceiling(s), Beamed Ceilings, High Ceilings
- Flooring: Ceramic Tile, Hardwood, Vinyl, Wood
- Windows: Double Pane Windows, Double Hung, Screens, Wood Frames
- Basement: Unfinished,Walk-Out Access,Connecting Stairway,Interior Entry,Exterior Entry,Rear Entrance,Space For Rooms,Sump Pump,Windows
- Number of fireplaces: 1
- Fireplace features: Electric, Mantel(s), Brick
Interior area
- Total structure area: 3,080
- Total interior livable area: 1,708 sqft
- Finished area above ground: 1,708
- Finished area below ground: 0
Property
Parking
- Total spaces: 3
- Parking features: Garage Faces Front, Inside Entrance, Asphalt, Driveway, Attached
- Attached garage spaces: 1
- Uncovered spaces: 2
Accessibility
- Accessibility features: None
Features
- Levels: Two
- Stories: 2
- Exterior features: Lighting, Extensive Hardscape, Sidewalks
- Pool features: None
- Has view: Yes
- View description: Garden
Lot
- Size: 0.71 Acres
- Features: Landscaped
Details
- Additional structures: Above Grade, Below Grade
- Parcel number: 1402234866
- Zoning: R20
- Special conditions: Standard
Construction
Type & style
- Home type: SingleFamily
- Architectural style: Ranch/Rambler
- Property subtype: Single Family Residence
Materials
- Frame
- Foundation: Other
- Roof: Shingle
Condition
- Excellent
- New construction: No
- Year built: 1971
Utilities & green energy
- Sewer: Public Sewer
- Water: Public
Community & neighborhood
Security
- Security features: Main Entrance Lock, Smoke Detector(s)
Location
- Region: Ellicott City
- Subdivision: None Available
Other
Other facts
- Listing agreement: Exclusive Right To Sell
- Ownership: Fee Simple
Price history
| Date | Event | Price |
|---|---|---|
| 1/22/2024 | Sold | $575,000-4.2%$337/sqft |
Source: | ||
| 12/22/2023 | Pending sale | $600,000$351/sqft |
Source: | ||
| 11/16/2023 | Listed for sale | $600,000$351/sqft |
Source: | ||
Public tax history
| Year | Property taxes | Tax assessment |
|---|---|---|
| 2025 | -- | $471,867 +7.3% |
| 2024 | $4,953 +1.5% | $439,900 +1.5% |
| 2023 | $4,881 +1.5% | $433,500 -1.5% |
Find assessor info on the county website
Neighborhood: 21042
Nearby schools
GreatSchools rating
- 8/10St. Johns Lane Elementary SchoolGrades: K-5Distance: 0.6 mi
- 8/10Patapsco Middle SchoolGrades: 6-8Distance: 1.6 mi
- 9/10Mount Hebron High SchoolGrades: 9-12Distance: 1.3 mi
Schools provided by the listing agent
- Elementary: St. Johns Lane
- Middle: Patapsco
- High: Mt. Hebron
- District: Howard County Public School System
Source: Bright MLS. This data may not be complete. We recommend contacting the local school district to confirm school assignments for this home.
Get a cash offer in 3 minutes
Find out how much your home could sell for in as little as 3 minutes with a no-obligation cash offer.
Estimated market value$626,400
Get a cash offer in 3 minutes
Find out how much your home could sell for in as little as 3 minutes with a no-obligation cash offer.
Estimated market value
$626,400

