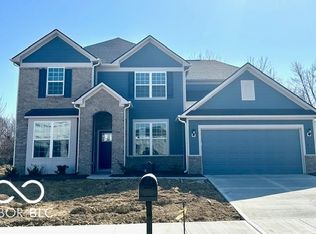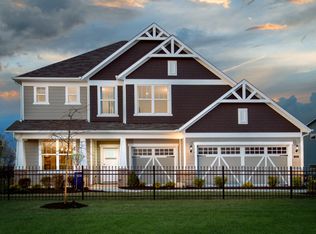Sold
$449,900
3226 Promenade Way, Brownsburg, IN 46112
4beds
3,163sqft
Residential, Single Family Residence
Built in 2025
9,234.72 Square Feet Lot
$451,600 Zestimate®
$142/sqft
$2,875 Estimated rent
Home value
$451,600
$420,000 - $488,000
$2,875/mo
Zestimate® history
Loading...
Owner options
Explore your selling options
What's special
Welcome to the Greenfield model in the highly sought-after Promenade neighborhood, just a short walk from community amenities. Step inside to discover a bright and airy open-concept layout, perfect for entertaining and everyday living. The chef's kitchen is a true showpiece, featuring 42" white cabinetry, Arctic White Quartz countertops, gas appliances, an oversized island, and a spacious pantry. Overlooking the cozy cafe area and gathering room, this space is designed for effortless hosting and relaxation. The main level also offers a versatile flex room, ideal for a home office, study, or playroom, along with the Pulte Planning Center, a dedicated workspace perfect for managing daily tasks, homework, or household organization. The Everyday Entry provides a convenient drop zone with built-in storage, keeping clutter at bay as you transition from the three-car garage into the home. Upstairs, retreat to the luxurious owner's suite with shower, comfort height vanity and a generous walk-in closet. Three additional bedrooms all with walk in closets provide ample space, while the enormous second-floor game room and loft offers endless possibilities for recreation and entertainment. The home also includes a three-car garage, offering ample storage and parking. The Promenade neighborhood offers direct access to the popular B&O Trail, walking paths, and a convenient location along Northfield Drive, less than a mile from Ronald Reagan Parkway. Residents enjoy proximity to Downtown Brownsburg, shopping, dining, and entertainment, with easy access to I-465 via I-74. Brownsburg Schools and included high-speed internet and TV through HOA fees make this community an ideal place to call home.
Zillow last checked: 8 hours ago
Listing updated: October 22, 2025 at 01:27pm
Listing Provided by:
Lisa Kleinke 317-313-3205,
Pulte Realty of Indiana, LLC
Bought with:
Doug Russell
Carpenter, REALTORS®
Tiffany Russell
Carpenter, REALTORS®
Source: MIBOR as distributed by MLS GRID,MLS#: 22038385
Facts & features
Interior
Bedrooms & bathrooms
- Bedrooms: 4
- Bathrooms: 3
- Full bathrooms: 2
- 1/2 bathrooms: 1
- Main level bathrooms: 1
Primary bedroom
- Level: Upper
- Area: 195 Square Feet
- Dimensions: 13x15
Bedroom 2
- Level: Upper
- Area: 143 Square Feet
- Dimensions: 11x13
Bedroom 3
- Level: Upper
- Area: 120 Square Feet
- Dimensions: 12x10
Bedroom 4
- Level: Upper
- Area: 132 Square Feet
- Dimensions: 12x11
Dining room
- Level: Main
- Area: 160 Square Feet
- Dimensions: 10x16
Great room
- Level: Main
- Area: 272 Square Feet
- Dimensions: 17x16
Kitchen
- Level: Main
- Area: 180 Square Feet
- Dimensions: 12x15
Library
- Level: Main
- Area: 165 Square Feet
- Dimensions: 11x15
Loft
- Level: Upper
- Area: 121 Square Feet
- Dimensions: 11x11
Play room
- Level: Upper
- Area: 342 Square Feet
- Dimensions: 19x18
Heating
- Forced Air, Natural Gas
Cooling
- Central Air
Appliances
- Included: Dishwasher, Disposal, Microwave, Gas Oven
Features
- Attic Access, Kitchen Island, Walk-In Closet(s)
- Has basement: No
- Attic: Access Only
Interior area
- Total structure area: 3,163
- Total interior livable area: 3,163 sqft
Property
Parking
- Total spaces: 3
- Parking features: Attached
- Attached garage spaces: 3
- Details: Garage Parking Other(Garage Door Opener)
Features
- Levels: Two
- Stories: 2
Lot
- Size: 9,234 sqft
Details
- Parcel number: 320724310110000016
- Horse amenities: None
Construction
Type & style
- Home type: SingleFamily
- Architectural style: Traditional
- Property subtype: Residential, Single Family Residence
Materials
- Cement Siding, Stone
- Foundation: Slab
Condition
- New Construction
- New construction: Yes
- Year built: 2025
Details
- Builder name: Pulte Homes
Utilities & green energy
- Water: Public
Community & neighborhood
Location
- Region: Brownsburg
- Subdivision: Promenade
HOA & financial
HOA
- Has HOA: Yes
- HOA fee: $440 quarterly
- Amenities included: Cable TV, Trail(s), Maintenance
- Services included: Maintenance, Walking Trails
- Association phone: 463-221-5679
Price history
| Date | Event | Price |
|---|---|---|
| 10/17/2025 | Sold | $449,900$142/sqft |
Source: | ||
| 9/30/2025 | Pending sale | $449,900$142/sqft |
Source: | ||
| 9/23/2025 | Price change | $449,900-1.7%$142/sqft |
Source: | ||
| 8/20/2025 | Price change | $457,900-0.2%$145/sqft |
Source: | ||
| 8/18/2025 | Price change | $458,900-0.2%$145/sqft |
Source: | ||
Public tax history
Tax history is unavailable.
Neighborhood: 46112
Nearby schools
GreatSchools rating
- 8/10Cardinal Elementary SchoolGrades: K-5Distance: 0.7 mi
- 8/10Brownsburg West Middle SchoolGrades: 6-8Distance: 0.9 mi
- 10/10Brownsburg High SchoolGrades: 9-12Distance: 1.6 mi
Schools provided by the listing agent
- Elementary: Delaware Trail Elementary School
- Middle: Brownsburg East Middle School
- High: Brownsburg High School
Source: MIBOR as distributed by MLS GRID. This data may not be complete. We recommend contacting the local school district to confirm school assignments for this home.
Get a cash offer in 3 minutes
Find out how much your home could sell for in as little as 3 minutes with a no-obligation cash offer.
Estimated market value
$451,600
Get a cash offer in 3 minutes
Find out how much your home could sell for in as little as 3 minutes with a no-obligation cash offer.
Estimated market value
$451,600


