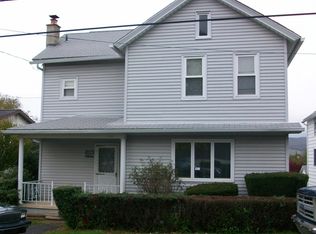Sold for $207,500 on 07/10/25
$207,500
3226 Oak Ave, Scranton, PA 18505
3beds
1,120sqft
Residential, Single Family Residence
Built in 1900
7,492.32 Square Feet Lot
$213,500 Zestimate®
$185/sqft
$1,385 Estimated rent
Home value
$213,500
$179,000 - $252,000
$1,385/mo
Zestimate® history
Loading...
Owner options
Explore your selling options
What's special
In the Minooka section of Scranton, a gem shines bright, A newly renovated delight,A three bedroom, one bath home for sale,In a highly sought out area, Step inside, and you'll be wowed,With modern updates that make you proud.Quartz countertops, cabinets brand new,High-quality vinyl flooring, a sight to view.Brand new carpeting, Freshly painted walls, Modern upgrades so grand,This home is truly a gem, in high demand.Located on a quiet street, peaceful and sereneClose to highways, shopping, and restaurants, it's a dream!A spacious backyard, great for playA newly painted deck, for entertaining all day!Friends and family will surely be impressedWith optional off street parking, it's truly the best!This home is a treasure, don't let it slip away,In a highly sought-out area, where you'll want to stay.Come see for yourself, this beauty in Scranton,And make this house your forever haven.
Zillow last checked: 8 hours ago
Listing updated: July 12, 2025 at 03:07pm
Listed by:
Anne Marie Olexa,
ERA One Source Realty
Bought with:
Robert Connors, RS342012
Christian Saunders Real Estate
Source: GSBR,MLS#: SC251653
Facts & features
Interior
Bedrooms & bathrooms
- Bedrooms: 3
- Bathrooms: 1
- Full bathrooms: 1
Bedroom 1
- Area: 144 Square Feet
- Dimensions: 12 x 12
Bedroom 2
- Area: 136.88 Square Feet
- Dimensions: 11.8 x 11.6
Bedroom 3
- Area: 107.1 Square Feet
- Dimensions: 11.9 x 9
Bathroom 1
- Area: 96 Square Feet
- Dimensions: 12 x 8
Dining room
- Area: 182.4 Square Feet
- Dimensions: 15.2 x 12
Kitchen
- Description: Quartz Counter Top
- Area: 254.4 Square Feet
- Dimensions: 15.9 x 16
Living room
- Area: 182.4 Square Feet
- Dimensions: 15.2 x 12
Heating
- Baseboard, Natural Gas, Steam, Electric
Cooling
- None
Appliances
- Included: Built-In Gas Range, Microwave, Gas Range, Dishwasher
Features
- Cedar Closet(s)
- Flooring: Carpet, Luxury Vinyl
- Basement: Concrete,Unfinished,Full
- Attic: Other
Interior area
- Total structure area: 1,120
- Total interior livable area: 1,120 sqft
- Finished area above ground: 1,120
- Finished area below ground: 0
Property
Parking
- Parking features: Additional Parking, Off Street, On Street
- Has uncovered spaces: Yes
Features
- Levels: Two
- Stories: 2
- Patio & porch: Covered, Front Porch, Deck
- Exterior features: Private Yard
Lot
- Size: 7,492 sqft
- Dimensions: 50 x 150
- Features: Back Yard, Level
Details
- Parcel number: 17608010014
- Zoning: R1
Construction
Type & style
- Home type: SingleFamily
- Architectural style: Victorian
- Property subtype: Residential, Single Family Residence
Materials
- Frame, Vinyl Siding
- Foundation: Block, Stone, Combination
- Roof: Composition,Shingle
Condition
- New construction: No
- Year built: 1900
Utilities & green energy
- Electric: Circuit Breakers
- Sewer: Public Sewer
- Water: Public
- Utilities for property: Electricity Available, Sewer Connected, Water Available, Natural Gas Available, Natural Gas Connected
Community & neighborhood
Location
- Region: Scranton
- Subdivision: Greenwood Plot
Other
Other facts
- Listing terms: Cash,VA Loan,FHA,Conventional
- Road surface type: Asphalt, Paved
Price history
| Date | Event | Price |
|---|---|---|
| 7/10/2025 | Sold | $207,500-7.3%$185/sqft |
Source: | ||
| 6/1/2025 | Pending sale | $223,900$200/sqft |
Source: | ||
| 5/27/2025 | Price change | $223,900-0.4%$200/sqft |
Source: | ||
| 5/21/2025 | Price change | $224,900-2.1%$201/sqft |
Source: | ||
| 5/5/2025 | Price change | $229,7000%$205/sqft |
Source: | ||
Public tax history
| Year | Property taxes | Tax assessment |
|---|---|---|
| 2024 | $2,457 | $7,500 |
| 2023 | $2,457 +79.5% | $7,500 |
| 2022 | $1,369 | $7,500 |
Find assessor info on the county website
Neighborhood: Minooka
Nearby schools
GreatSchools rating
- 5/10John F. Kennedy #7Grades: K-4Distance: 1 mi
- 5/10South Scranton Intrmd SchoolGrades: 5-8Distance: 2 mi
- 4/10West Scranton High SchoolGrades: 9-12Distance: 2.2 mi

Get pre-qualified for a loan
At Zillow Home Loans, we can pre-qualify you in as little as 5 minutes with no impact to your credit score.An equal housing lender. NMLS #10287.
Sell for more on Zillow
Get a free Zillow Showcase℠ listing and you could sell for .
$213,500
2% more+ $4,270
With Zillow Showcase(estimated)
$217,770