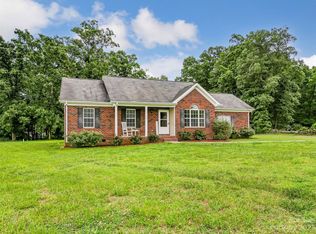Location and Privacy! Beautiful ranch home features split floor plan and hardwoods in living room, dining area, foyer, hall, and master bathroom nestled at the end of private drive in an awesome location. Less than five minutes to Monroe Expressway. 24x40 building with a 12x40 attached carport is wired for air compressors/welders, etc.
This property is off market, which means it's not currently listed for sale or rent on Zillow. This may be different from what's available on other websites or public sources.
