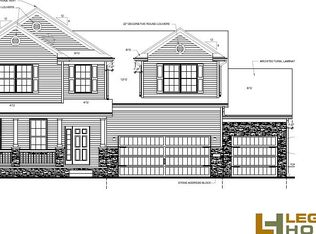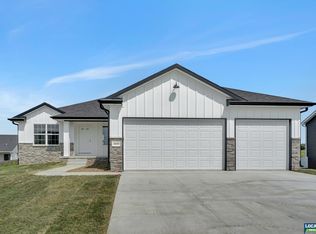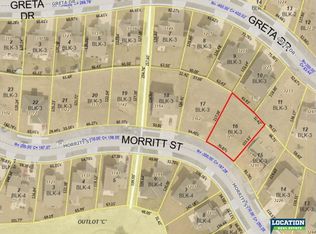Welcome to The Westland built by Legacy Homes! Instantly fall in love as you enter this open floor plan, with gas fireplace, perfect for entertaining. The beautiful kitchen features quartz countertops, GE slate appliances, Gas stove, engineered hardwood floors and an impressive island. The master bedroom offers a sizable walk-in closet & master bath with double vanity, quartz countertops and linen closet. This home also features a finished basement which includes a 3/4 bath, over-sized bedroom and large family room with an abundant amount of storage for whatever your lifestyle requires. All Legacy homes feature 2" x 6" exterior walls, tight construction, effective blown-in blanket insulation, Low-E glass windows & 95% efficient efficient natural gas furnaces.
This property is off market, which means it's not currently listed for sale or rent on Zillow. This may be different from what's available on other websites or public sources.


