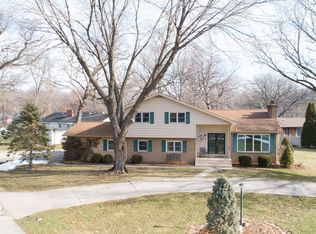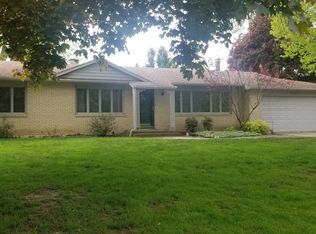Closed
$280,000
3226 Mineral Springs Rd, Sterling, IL 61081
5beds
3,161sqft
Single Family Residence
Built in 1983
-- sqft lot
$333,500 Zestimate®
$89/sqft
$2,498 Estimated rent
Home value
$333,500
$303,000 - $364,000
$2,498/mo
Zestimate® history
Loading...
Owner options
Explore your selling options
What's special
Stunning executive ranch on a beautifully landscaped lot in prestigious Mineral Springs Subdivision! This spacious floor plan includes 4-5 bedrooms, 2 1/2 baths and a 2 1/2 car attached garage. The Master Suite includes a 2 room master bath with jetted tub, separate shower and double walk in closets. Large eat in kitchen with Corian countertops, separate dining room and a mud room with built in pantry and 2nd refrigerator. The private back yard includes a cedar gazebo and stamped concrete patio. Call for your private showing today!
Zillow last checked: 8 hours ago
Listing updated: November 22, 2023 at 12:58pm
Listing courtesy of:
David DeVries 815-441-1446,
Xtreme Realty,
Tracy DeVries 815-564-8732,
Xtreme Realty
Bought with:
Tracy DeVries
Xtreme Realty
Source: MRED as distributed by MLS GRID,MLS#: 11908802
Facts & features
Interior
Bedrooms & bathrooms
- Bedrooms: 5
- Bathrooms: 3
- Full bathrooms: 2
- 1/2 bathrooms: 1
Primary bedroom
- Features: Flooring (Carpet), Bathroom (Full)
- Level: Main
- Area: 255 Square Feet
- Dimensions: 17X15
Bedroom 2
- Features: Flooring (Carpet)
- Level: Main
- Area: 192 Square Feet
- Dimensions: 16X12
Bedroom 3
- Features: Flooring (Carpet)
- Level: Main
- Area: 154 Square Feet
- Dimensions: 14X11
Bedroom 4
- Features: Flooring (Carpet)
- Level: Main
- Area: 143 Square Feet
- Dimensions: 13X11
Bedroom 5
- Features: Flooring (Hardwood)
- Level: Main
- Area: 130 Square Feet
- Dimensions: 13X10
Den
- Features: Flooring (Carpet)
- Level: Main
- Area: 210 Square Feet
- Dimensions: 15X14
Dining room
- Features: Flooring (Carpet)
- Level: Main
- Area: 168 Square Feet
- Dimensions: 14X12
Family room
- Features: Flooring (Carpet)
- Level: Main
- Area: 300 Square Feet
- Dimensions: 20X15
Foyer
- Features: Flooring (Ceramic Tile)
- Level: Main
- Area: 70 Square Feet
- Dimensions: 14X5
Kitchen
- Features: Flooring (Ceramic Tile)
- Level: Main
- Area: 238 Square Feet
- Dimensions: 17X14
Living room
- Features: Flooring (Carpet)
- Level: Main
- Area: 260 Square Feet
- Dimensions: 20X13
Heating
- Natural Gas, Forced Air, Sep Heating Systems - 2+
Cooling
- Central Air
Features
- Basement: None
- Number of fireplaces: 1
- Fireplace features: Gas Log, Living Room
Interior area
- Total structure area: 0
- Total interior livable area: 3,161 sqft
Property
Parking
- Total spaces: 6
- Parking features: Asphalt, On Site, Garage Owned, Attached, Owned, Garage
- Attached garage spaces: 2
Accessibility
- Accessibility features: No Disability Access
Features
- Stories: 1
Lot
- Dimensions: 83.2X107.39X170X131.48X52.97X126.54
Details
- Parcel number: 11232050030000
- Special conditions: None
- Other equipment: Water-Softener Owned
Construction
Type & style
- Home type: SingleFamily
- Property subtype: Single Family Residence
Materials
- Brick
Condition
- New construction: No
- Year built: 1983
Utilities & green energy
- Sewer: Septic Tank
- Water: Well
Community & neighborhood
Location
- Region: Sterling
Other
Other facts
- Listing terms: Cash
- Ownership: Fee Simple
Price history
| Date | Event | Price |
|---|---|---|
| 11/22/2023 | Sold | $280,000-11.1%$89/sqft |
Source: | ||
| 10/25/2023 | Contingent | $314,900$100/sqft |
Source: | ||
| 10/14/2023 | Listed for sale | $314,900+27.2%$100/sqft |
Source: | ||
| 11/10/2005 | Sold | $247,500$78/sqft |
Source: Public Record Report a problem | ||
Public tax history
| Year | Property taxes | Tax assessment |
|---|---|---|
| 2024 | $7,831 +20.1% | $100,465 +6.5% |
| 2023 | $6,519 +3.8% | $94,307 +4.5% |
| 2022 | $6,282 +4.7% | $90,229 +6% |
Find assessor info on the county website
Neighborhood: 61081
Nearby schools
GreatSchools rating
- NAFranklin Elementary SchoolGrades: PK-2Distance: 1.5 mi
- 4/10Challand Middle SchoolGrades: 6-8Distance: 1.5 mi
- 4/10Sterling High SchoolGrades: 9-12Distance: 1.8 mi
Schools provided by the listing agent
- District: 5
Source: MRED as distributed by MLS GRID. This data may not be complete. We recommend contacting the local school district to confirm school assignments for this home.
Get pre-qualified for a loan
At Zillow Home Loans, we can pre-qualify you in as little as 5 minutes with no impact to your credit score.An equal housing lender. NMLS #10287.

