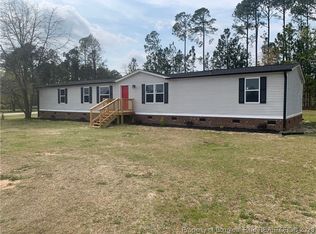UNICORN ALERT!!! That's right, a MOVE-IN READY home priced under $150,000! With three bedrooms, 2 baths, Living room, den, formal dining room and an OFFICE too! Resting on nearly 1/2 an acre this 2,050+ sf home is awaiting her new owners. Owners have recently added wood laminate flooring in the formal areas. OHHHHH... did I mention the 2 car carport that has been converted into a concrete floored GARAGE??? DO NOT DELAY... this home won't last long!!!
This property is off market, which means it's not currently listed for sale or rent on Zillow. This may be different from what's available on other websites or public sources.
