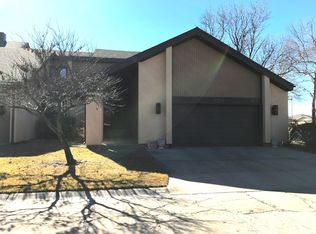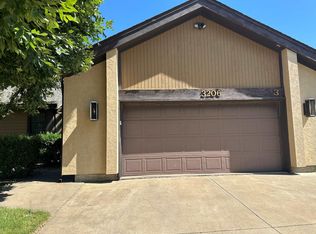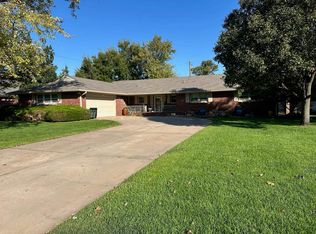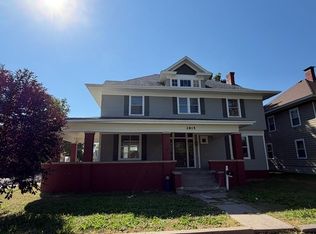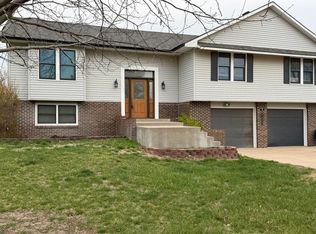Welcome to your dream home at Stone Ridge! This spacious 4 bedroom, 3.5 bath townhouse is perfectly nestled just of Highway 281 in a beautiful private community. Enjoy the peace of mind that comes with living in an HOA that takes care of all your exterior needs- including roof, windows, garage doors, landscaping, and snow removal. It has recently been upgraded with brand news windows, roof and garage doors within the last year, making this property is move in ready! Step inside to discover a generously sized layout thats perfect for famalies or entertaining guests. The upstairs has never been used and has a newly remodeled bathroom. The downstairs has been hardly used and offers tons of storage opportunites as well as extra room for guests to stay. The bright airy living spaces invite natural light, while the well designed kitchen offers both fuctionality and style. Outside, the HOA provides access to a beautiful maintained pool exclusively for members, perfect for those hot Kansas days. Nature lovers and golfers will appreciate the proximity to Stone Ridge Golf Club, just outside the back door! The Club is taking on remodeling the course is hoping to have 9 holes ready to be played on by next year and 18 holes ready by 2027, making this townhouse a perfect investment opportunity. Don't miss your chance to own this gem in a fantastic location. Key Features 4 bedrooms 3.5 bathrooms New windows New roof New garage doors Newly remodeled bathrooms Pool access Golf course access
Under contract
Price cut: $74K (11/12)
$325,000
3226 Main St #10, Great Bend, KS 67530
4beds
4,226sqft
Est.:
Townhouse
Built in 1983
-- sqft lot
$306,600 Zestimate®
$77/sqft
$400/mo HOA
What's special
Newly remodeled bathroomWell designed kitchenGenerously sized layoutBeautiful private community
- 140 days |
- 242 |
- 3 |
Zillow last checked: 8 hours ago
Listing updated: December 01, 2025 at 02:23pm
Listed by:
Konnor Hickel 620-992-7075,
Red Cedar Land Company
Source: My State MLS,MLS#: 11541598
Facts & features
Interior
Bedrooms & bathrooms
- Bedrooms: 4
- Bathrooms: 4
- Full bathrooms: 3
- 1/2 bathrooms: 1
Rooms
- Room types: Bonus Room, Breakfast Room, Dining Room, Family Room, Great Room, Kitchen, Laundry Room, Master Bedroom, Private Guest Room, Walk-in Closet
Kitchen
- Features: Open, Laminate Counters
Basement
- Area: 0
Heating
- Gas, Forced Air, Zoned
Cooling
- Central, Zoned
Appliances
- Included: Dishwasher, Disposal, Microwave, Oven, Stainless Steel Appliances
Features
- Ground Floor
- Flooring: Carpet, Laminate, Tile
- Basement: Full,Finished,Bedrooms(1),Bathrooms(1)
- Number of fireplaces: 1
Interior area
- Total structure area: 4,226
- Total interior livable area: 4,226 sqft
- Finished area above ground: 4,226
Property
Parking
- Total spaces: 2
- Parking features: Driveway, Attached
- Garage spaces: 2
- Has uncovered spaces: Yes
Features
- Stories: 2
- Patio & porch: Covered Porch, Deck
- Exterior features: Golf
- Pool features: Child Proof, In Ground
Details
- Parcel number: 1852104001001.102
- Lease amount: $0
Construction
Type & style
- Home type: Townhouse
- Property subtype: Townhouse
Materials
- Stucco Siding
Condition
- New construction: No
- Year built: 1983
- Major remodel year: 2024
Utilities & green energy
- Electric: Amps(0)
- Sewer: Municipal
- Water: Municipal
Community & HOA
Community
- Features: Pool, Golf
HOA
- Has HOA: No
- Amenities included: Pool, Golf
- HOA fee: $400 monthly
- HOA name: Petroleum Club Estates
Location
- Region: Great Bend
Financial & listing details
- Price per square foot: $77/sqft
- Annual tax amount: $5,281
- Date on market: 7/23/2025
- Date available: 07/18/2025
- Listing agreement: Exclusive
Estimated market value
$306,600
$291,000 - $322,000
Not available
Price history
Price history
| Date | Event | Price |
|---|---|---|
| 12/2/2025 | Contingent | $325,000$77/sqft |
Source: My State MLS #11541598 Report a problem | ||
| 11/12/2025 | Price change | $325,000-18.5%$77/sqft |
Source: My State MLS #11541598 Report a problem | ||
| 8/29/2025 | Price change | $399,000-4.8%$94/sqft |
Source: My State MLS #11541598 Report a problem | ||
| 7/23/2025 | Listed for sale | $419,000$99/sqft |
Source: My State MLS #11541598 Report a problem | ||
Public tax history
Public tax history
Tax history is unavailable.BuyAbility℠ payment
Est. payment
$2,542/mo
Principal & interest
$1578
Property taxes
$450
Other costs
$514
Climate risks
Neighborhood: 67530
Nearby schools
GreatSchools rating
- 6/10Park Elementary SchoolGrades: PK-6Distance: 0.9 mi
- 5/10Great Bend Middle SchoolGrades: 7-8Distance: 1.3 mi
- 5/10Great Bend High SchoolGrades: 9-12Distance: 0.8 mi
Schools provided by the listing agent
- District: Great Bend
Source: My State MLS. This data may not be complete. We recommend contacting the local school district to confirm school assignments for this home.
- Loading
