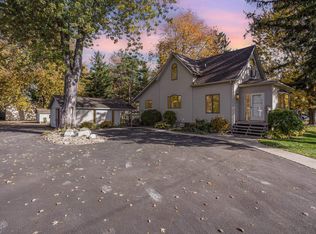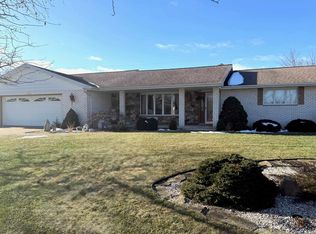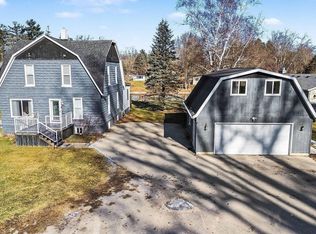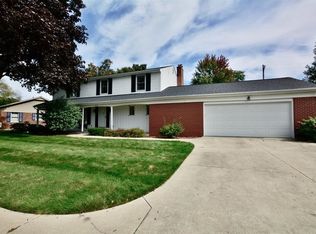Bangor Township 4 Bedroom, 3 1/2bath home, built in 2000, on just under an acre! Home is located walking distance to Bangor elementary and High School, great for family members active in sports, or You want to go watch a game at John Glenn High School! The formal diningroom could be used as familyroom, there's an island in the spacious and open kitchen, 1st floor laundry, partially finished basement w/egress windows & full bath (shower is NOT connected), master bedroom has cathedral ceilings/jetted whirlpool tub/walk-in closet. There's a fireplace in the livingroom, attached 2 1/2car garage....located close to conveniences, 5 minutes from expressway, shopping & restaurants! No showings on Sundays please, must have 24 hour notice for showings please. No showings on Wednesday 10-2:30 or Sundays.
Pending
$299,000
3226 Kiesel Rd, Bay City, MI 48706
4beds
3,072sqft
Est.:
Single Family Residence
Built in 2000
0.97 Acres Lot
$431,500 Zestimate®
$97/sqft
$-- HOA
What's special
- 1657 days |
- 20 |
- 2 |
Zillow last checked: 8 hours ago
Listing updated: October 12, 2021 at 04:16pm
Listed by:
Charlene M Rupp 989-233-3301,
Bay Area Real Estate 989-686-3300
Source: MiRealSource,MLS#: 50047837 Originating MLS: Bay County REALTOR Association
Originating MLS: Bay County REALTOR Association
Facts & features
Interior
Bedrooms & bathrooms
- Bedrooms: 4
- Bathrooms: 4
- Full bathrooms: 4
Bedroom 1
- Features: Carpet
- Level: Second
- Area: 300
- Dimensions: 20 x 15
Bedroom 2
- Features: Carpet
- Level: Second
- Area: 154
- Dimensions: 14 x 11
Bedroom 3
- Features: Carpet
- Level: Second
- Area: 132
- Dimensions: 12 x 11
Bedroom 4
- Features: Carpet
- Level: Second
- Area: 110
- Dimensions: 11 x 10
Bathroom 1
- Level: Second
Bathroom 2
- Level: Second
Bathroom 3
- Level: First
Bathroom 4
- Level: Basement
Dining room
- Features: Marble
- Level: First
- Area: 132
- Dimensions: 12 x 11
Kitchen
- Features: Ceramic
- Level: First
- Area: 165
- Dimensions: 15 x 11
Living room
- Features: Wood
- Level: First
- Area: 240
- Dimensions: 16 x 15
Heating
- Forced Air, Natural Gas
Cooling
- Central Air
Appliances
- Laundry: First Floor Laundry
Features
- Flooring: Carpet, Wood, Marble, Ceramic Tile
- Basement: Daylight,Full,Partially Finished
- Has fireplace: Yes
- Fireplace features: Living Room
Interior area
- Total structure area: 3,672
- Total interior livable area: 3,072 sqft
- Finished area above ground: 2,472
- Finished area below ground: 600
Property
Parking
- Total spaces: 2.5
- Parking features: Attached
- Attached garage spaces: 2.5
Features
- Levels: Two
- Stories: 2
- Has spa: Yes
- Spa features: Spa/Jetted Tub
- Frontage length: 140
Lot
- Size: 0.97 Acres
- Dimensions: 140 x 300
Details
- Parcel number: 01001840024001
- Special conditions: Private
Construction
Type & style
- Home type: SingleFamily
- Architectural style: Contemporary
- Property subtype: Single Family Residence
Materials
- Brick, Vinyl Siding
- Foundation: Basement
Condition
- Year built: 2000
Utilities & green energy
- Sewer: Public Sanitary
- Water: Public
Community & HOA
Community
- Subdivision: None
HOA
- Has HOA: No
Location
- Region: Bay City
Financial & listing details
- Price per square foot: $97/sqft
- Tax assessed value: $428,600
- Annual tax amount: $5,329
- Date on market: 7/9/2021
- Cumulative days on market: 236 days
- Listing agreement: Exclusive Right To Sell
- Listing terms: Cash,Conventional
- Road surface type: Paved
Estimated market value
$431,500
$397,000 - $466,000
$3,151/mo
Price history
Price history
| Date | Event | Price |
|---|---|---|
| 10/12/2021 | Pending sale | $299,000$97/sqft |
Source: | ||
| 7/23/2021 | Contingent | $299,000$97/sqft |
Source: | ||
| 7/9/2021 | Listed for sale | $299,000+3.1%$97/sqft |
Source: | ||
| 5/12/2017 | Listing removed | $289,900$94/sqft |
Source: CENTURY 21 Signature Realty #2162339 Report a problem | ||
| 2/26/2017 | Listed for sale | $289,900$94/sqft |
Source: Top Producers, Inc. #2162339 Report a problem | ||
Public tax history
Public tax history
| Year | Property taxes | Tax assessment |
|---|---|---|
| 2024 | $6,350 | $214,300 +13.3% |
| 2023 | -- | $189,200 +9.1% |
| 2022 | -- | $173,350 +6.1% |
Find assessor info on the county website
BuyAbility℠ payment
Est. payment
$1,908/mo
Principal & interest
$1452
Property taxes
$351
Home insurance
$105
Climate risks
Neighborhood: 48706
Nearby schools
GreatSchools rating
- 4/10Bangor West Central SchoolGrades: K-5Distance: 0.6 mi
- 5/10Christa McAuliffe Middle SchoolGrades: 6-8Distance: 0.1 mi
- 8/10John Glenn High SchoolGrades: 9-12Distance: 0.1 mi
Schools provided by the listing agent
- High: John Glenn
- District: Bangor Township Schools
Source: MiRealSource. This data may not be complete. We recommend contacting the local school district to confirm school assignments for this home.





