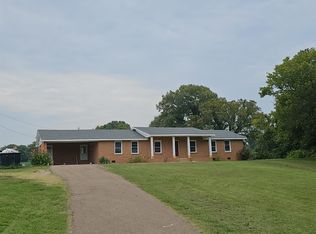Sold for $305,000 on 08/10/23
$305,000
3226 Highway 19 W, Ripley, TN 38063
4beds
2,240sqft
SingleFamily
Built in 1973
2.2 Acres Lot
$290,400 Zestimate®
$136/sqft
$1,633 Estimated rent
Home value
$290,400
$276,000 - $305,000
$1,633/mo
Zestimate® history
Loading...
Owner options
Explore your selling options
What's special
3226 Highway 19 W, Ripley, TN 38063 is a single family home that contains 2,240 sq ft and was built in 1973. It contains 4 bedrooms and 2 bathrooms. This home last sold for $305,000 in August 2023.
The Zestimate for this house is $290,400. The Rent Zestimate for this home is $1,633/mo.
Facts & features
Interior
Bedrooms & bathrooms
- Bedrooms: 4
- Bathrooms: 2
- Full bathrooms: 2
Heating
- Other
Cooling
- Other
Features
- Flooring: Carpet, Hardwood
Interior area
- Total interior livable area: 2,240 sqft
Property
Parking
- Total spaces: 2
- Parking features: Carport, Garage - Detached
Features
- Exterior features: Brick
Lot
- Size: 2.20 Acres
Details
- Parcel number: 07003600000
Construction
Type & style
- Home type: SingleFamily
Materials
- Foundation: Footing
- Roof: Composition
Condition
- Year built: 1973
Community & neighborhood
Location
- Region: Ripley
Other
Other facts
- City: Ripley
- Apprx Heated SqFt Range: 2200-2399
- Sale/Rent: For Sale
- Status: Active
- Status Category: Active
- Type: Detached Single Family
- ADDITIONAL BR/BATH INFO: All Bedrooms Down, Renovated Bathroom
- COOLING: Central
- DETACHED UNIT TYPE: General Residential
- FOUNDATION: Conventional
- HEATING: Central
- LIVING/DINING/KITCHEN: Separate Living Room, Separate Dining Room, Separate Den
- MISC EXTERIOR: Porch, Wrought Iron Security Drs, Storage Building, Patio, Covered Patio
- PARKING/STORAGE: Driveway/Pad, More than 3 Coverd Spaces, Storage Room(s), Workshop(s)
- ROOF: Composition Shingles
- STYLE: Traditional
- WATER & SEWER: Public Water, Septic Tank, Electric Water Heater
- FLOORS/CEILINGS: Part Hardwood, Tile, Wood Laminate Floors, Sprayed Ceiling
- LOT DESCRIPTION: Professionally Landscaped, Level, Some Trees
- MASTER BEDROOM: Walk-In Closet, Full Bath, Carpet
- MASTER BATH DESCRIPTION: Separate Shower
- Attached/Detached Parking: Attached
- LIVING/DINING/KITCHEN: Washer/Dryer Connections
- LIVING/DINING/KITCHEN: Updated/Renovated Kitchen, Breakfast Bar, Separate Breakfast Room, Pantry
- MISC. INTERIOR: Excl Some Window Treatmnt, Pull Down Attic Stairs, Walk-In Closet(s), Security System
- 1ST STORY FLOOR PLAN: 2nd Bedroom, 3rd Bedroom, 2 or More Baths, Living Room, Dining Room, Den/Great Room, Kitchen, Master Bedroom, Laundry Room, 4th of More Bedrooms
- Carport/Garage: Carport
Price history
| Date | Event | Price |
|---|---|---|
| 12/15/2025 | Listing removed | $295,000$132/sqft |
Source: | ||
| 12/3/2025 | Pending sale | $295,000$132/sqft |
Source: | ||
| 11/7/2025 | Listed for sale | $295,000-7.8%$132/sqft |
Source: | ||
| 10/2/2025 | Listing removed | $319,900$143/sqft |
Source: | ||
| 3/31/2025 | Listed for sale | $319,900+6.7%$143/sqft |
Source: | ||
Public tax history
| Year | Property taxes | Tax assessment |
|---|---|---|
| 2024 | $880 | $34,650 |
| 2023 | $880 | $34,650 |
| 2022 | $880 | $34,650 |
Find assessor info on the county website
Neighborhood: 38063
Nearby schools
GreatSchools rating
- 6/10Ripley Elementary SchoolGrades: 3-5Distance: 2.7 mi
- 3/10Ripley Middle SchoolGrades: 6-8Distance: 3 mi
- 2/10Ripley High SchoolGrades: 9-12Distance: 3.2 mi

Get pre-qualified for a loan
At Zillow Home Loans, we can pre-qualify you in as little as 5 minutes with no impact to your credit score.An equal housing lender. NMLS #10287.
