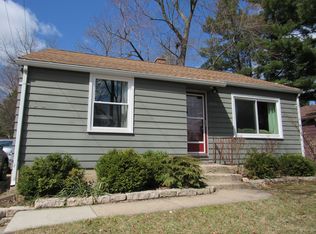Closed
$1,010,000
3226 Gregory Street, Madison, WI 53711
3beds
3,308sqft
Single Family Residence
Built in 1926
6,969.6 Square Feet Lot
$1,036,000 Zestimate®
$305/sqft
$3,337 Estimated rent
Home value
$1,036,000
$974,000 - $1.11M
$3,337/mo
Zestimate® history
Loading...
Owner options
Explore your selling options
What's special
Spectacular home! Old meets new in brilliantdesign! Striking front porch & beautiful entryway! Dazzling remodel w/open floor plan, hardwood floors, Kitchen w/Butlers pantry, casual dining, large living rm & office. Extensive primary suite has a luxurious bath w/walk intiled shower, heated floors & double vanity, expansive bdrm fits a King Bed, dressing area, beautiful closets w/sliding barn doors & laundry! Finished LL rec rm w/wet bar, bdrm & bath. Add'l space for office/exercise/play area, etc. Lovely screened porch! Backyard for grilling, entertaining, playing games, hot tub, hopping on the bike path to downtown & more! Original gar. has metal roof & can be workshop/shed/studio, etc. New Addition/Remodel completed '14-'15 w/all new windows, zone heating, solar tube, 2+ car gar. & more
Zillow last checked: 8 hours ago
Listing updated: June 09, 2025 at 08:25pm
Listed by:
Tamara McDougal 608-225-1797,
Lauer Realty Group, Inc.
Bought with:
Tony Antoniewicz
Source: WIREX MLS,MLS#: 1997999 Originating MLS: South Central Wisconsin MLS
Originating MLS: South Central Wisconsin MLS
Facts & features
Interior
Bedrooms & bathrooms
- Bedrooms: 3
- Bathrooms: 3
- Full bathrooms: 3
- Main level bedrooms: 2
Primary bedroom
- Level: Main
- Area: 260
- Dimensions: 20 x 13
Bedroom 2
- Level: Main
- Area: 108
- Dimensions: 12 x 9
Bedroom 3
- Level: Lower
- Area: 180
- Dimensions: 15 x 12
Bathroom
- Features: At least 1 Tub, Master Bedroom Bath: Full, Master Bedroom Bath, Master Bedroom Bath: Walk-In Shower
Kitchen
- Level: Main
- Area: 180
- Dimensions: 15 x 12
Living room
- Level: Main
- Area: 196
- Dimensions: 14 x 14
Office
- Level: Main
- Area: 117
- Dimensions: 13 x 9
Heating
- Natural Gas, Forced Air
Cooling
- Central Air
Appliances
- Included: Range/Oven, Refrigerator, Dishwasher, Microwave, Disposal, Washer, Dryer, Water Softener
Features
- High Speed Internet, Pantry
- Flooring: Wood or Sim.Wood Floors
- Basement: Full,Finished,8'+ Ceiling,Concrete
Interior area
- Total structure area: 3,308
- Total interior livable area: 3,308 sqft
- Finished area above ground: 2,122
- Finished area below ground: 1,186
Property
Parking
- Total spaces: 1
- Parking features: 1 Car, 2 Car, Attached, Detached, Garage Door Opener
- Attached garage spaces: 1
Features
- Levels: One
- Stories: 1
- Patio & porch: Patio
- Has spa: Yes
- Spa features: Private
Lot
- Size: 6,969 sqft
- Features: Wooded
Details
- Additional structures: Storage
- Parcel number: 070928219116
- Zoning: TR-C2
- Special conditions: Arms Length
Construction
Type & style
- Home type: SingleFamily
- Architectural style: Ranch,Prairie/Craftsman
- Property subtype: Single Family Residence
Materials
- Vinyl Siding, Brick, Fiber Cement
Condition
- 21+ Years
- New construction: No
- Year built: 1926
Utilities & green energy
- Sewer: Public Sewer
- Water: Public
- Utilities for property: Cable Available
Community & neighborhood
Location
- Region: Madison
- Subdivision: Dudgeon-monroe
- Municipality: Madison
Price history
| Date | Event | Price |
|---|---|---|
| 6/9/2025 | Sold | $1,010,000+12.2%$305/sqft |
Source: | ||
| 4/25/2025 | Contingent | $899,900$272/sqft |
Source: | ||
| 4/22/2025 | Listed for sale | $899,900+281.3%$272/sqft |
Source: | ||
| 2/27/2014 | Sold | $236,000+0.5%$71/sqft |
Source: Public Record Report a problem | ||
| 1/7/2014 | Price change | $234,900-2.1%$71/sqft |
Source: Mazur Realty #1699530 Report a problem | ||
Public tax history
| Year | Property taxes | Tax assessment |
|---|---|---|
| 2024 | $15,120 +6.9% | $772,400 +10% |
| 2023 | $14,148 | $702,200 +9% |
| 2022 | -- | $644,200 +12% |
Find assessor info on the county website
Neighborhood: Dudgeon-Monroe
Nearby schools
GreatSchools rating
- 5/10Thoreau Elementary SchoolGrades: PK-5Distance: 0.8 mi
- 4/10Cherokee Heights Middle SchoolGrades: 6-8Distance: 1.2 mi
- 9/10West High SchoolGrades: 9-12Distance: 1 mi
Schools provided by the listing agent
- Elementary: Thoreau
- Middle: Cherokee
- High: West
- District: Madison
Source: WIREX MLS. This data may not be complete. We recommend contacting the local school district to confirm school assignments for this home.
Get pre-qualified for a loan
At Zillow Home Loans, we can pre-qualify you in as little as 5 minutes with no impact to your credit score.An equal housing lender. NMLS #10287.
Sell with ease on Zillow
Get a Zillow Showcase℠ listing at no additional cost and you could sell for —faster.
$1,036,000
2% more+$20,720
With Zillow Showcase(estimated)$1,056,720
