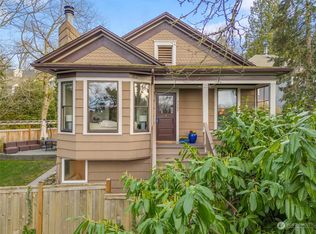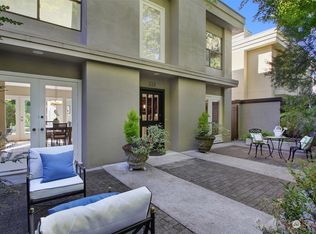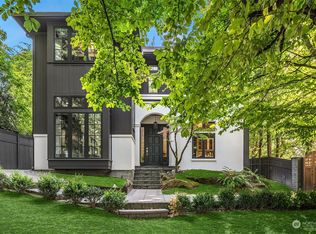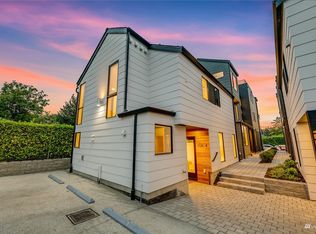Sold
Listed by:
Kathryn J. Buchanan,
Windermere Mercer Island
Bought with: COMPASS
$1,270,000
3226 E Madison Street, Seattle, WA 98112
2beds
1,716sqft
Single Family Residence
Built in 1986
3,001.28 Square Feet Lot
$1,235,400 Zestimate®
$740/sqft
$5,016 Estimated rent
Home value
$1,235,400
$1.14M - $1.35M
$5,016/mo
Zestimate® history
Loading...
Owner options
Explore your selling options
What's special
A QUIET SANCTUARY awaits you through the gate: a ONE-OF-A-KIND RETREAT in the heart of the city created by lauded architect David Coleman. Open airy spaces offer artisan accents complemented by warm wood custom finishes. Gather around the gas fireplace, curl up in the bookshelf-flanked window seat, or host friends in the social kitchen with open dining area & island with breakfast bar. Translucent Lucite panels define spaces yet still allow flow and connection. Owner’s suite envelops you with built-in wardrobe & stylish bath, while 2nd bedroom, full bath & laundry are just steps away. And the amazing work-from-home loft with built-ins, views, & incredible rooftop deck makes WFH a pleasure! Oodles of bespoke storage; Electric car charger too
Zillow last checked: 8 hours ago
Listing updated: October 01, 2024 at 11:15am
Listed by:
Kathryn J. Buchanan,
Windermere Mercer Island
Bought with:
Jesse Rose-Marquez, 21031782
COMPASS
Tracy Erickson, 24002264
COMPASS
Source: NWMLS,MLS#: 2252119
Facts & features
Interior
Bedrooms & bathrooms
- Bedrooms: 2
- Bathrooms: 3
- Full bathrooms: 1
- 3/4 bathrooms: 1
- 1/2 bathrooms: 1
- Main level bathrooms: 1
Heating
- Fireplace(s)
Cooling
- None
Appliances
- Included: Dishwasher(s), Dryer(s), Disposal, Refrigerator(s), Stove(s)/Range(s), Washer(s), Garbage Disposal
Features
- Bath Off Primary, Dining Room
- Flooring: Hardwood, Stone, Carpet
- Windows: Double Pane/Storm Window
- Basement: None
- Number of fireplaces: 1
- Fireplace features: Gas, Main Level: 1, Fireplace
Interior area
- Total structure area: 1,716
- Total interior livable area: 1,716 sqft
Property
Parking
- Total spaces: 2
- Parking features: Driveway, Attached Garage
- Attached garage spaces: 2
Features
- Levels: Multi/Split
- Entry location: Main
- Patio & porch: Bath Off Primary, Double Pane/Storm Window, Dining Room, Fireplace, Hardwood, Security System, Vaulted Ceiling(s), Wall to Wall Carpet
- Has view: Yes
- View description: City, Mountain(s), See Remarks, Territorial
Lot
- Size: 3,001 sqft
- Features: Curbs, Drought Res Landscape, Paved, Secluded, Sidewalk, Cable TV, Deck, Electric Car Charging, Fenced-Partially, Gas Available, Gated Entry, High Speed Internet, Rooftop Deck
- Topography: Partial Slope,Terraces
- Residential vegetation: Garden Space
Details
- Parcel number: 5017000105
- Special conditions: Standard
Construction
Type & style
- Home type: SingleFamily
- Architectural style: Contemporary
- Property subtype: Single Family Residence
Materials
- Wood Siding
- Foundation: Poured Concrete
- Roof: Metal
Condition
- Year built: 1986
- Major remodel year: 2008
Utilities & green energy
- Electric: Company: Seattle City Light
- Sewer: Sewer Connected, Company: Seattle Combined Utilities
- Water: Public, Company: Seattle Combined Utilities
- Utilities for property: Comcast
Community & neighborhood
Security
- Security features: Security System
Location
- Region: Seattle
- Subdivision: Washington Park
Other
Other facts
- Listing terms: Cash Out,Conventional
- Cumulative days on market: 290 days
Price history
| Date | Event | Price |
|---|---|---|
| 10/19/2025 | Listing removed | $5,100$3/sqft |
Source: Zillow Rentals | ||
| 10/14/2025 | Listed for rent | $5,100$3/sqft |
Source: Zillow Rentals | ||
| 9/30/2024 | Sold | $1,270,000-1.9%$740/sqft |
Source: | ||
| 8/14/2024 | Pending sale | $1,295,000$755/sqft |
Source: | ||
| 6/20/2024 | Listed for sale | $1,295,000+241.7%$755/sqft |
Source: | ||
Public tax history
| Year | Property taxes | Tax assessment |
|---|---|---|
| 2024 | $10,037 +9.9% | $1,041,000 +9.7% |
| 2023 | $9,135 -0.1% | $949,000 -10.7% |
| 2022 | $9,142 +13.1% | $1,063,000 +23.5% |
Find assessor info on the county website
Neighborhood: Madison Park
Nearby schools
GreatSchools rating
- 7/10McGilvra Elementary SchoolGrades: K-5Distance: 0.5 mi
- 7/10Edmonds S. Meany Middle SchoolGrades: 6-8Distance: 0.8 mi
- 8/10Garfield High SchoolGrades: 9-12Distance: 1.7 mi

Get pre-qualified for a loan
At Zillow Home Loans, we can pre-qualify you in as little as 5 minutes with no impact to your credit score.An equal housing lender. NMLS #10287.
Sell for more on Zillow
Get a free Zillow Showcase℠ listing and you could sell for .
$1,235,400
2% more+ $24,708
With Zillow Showcase(estimated)
$1,260,108


