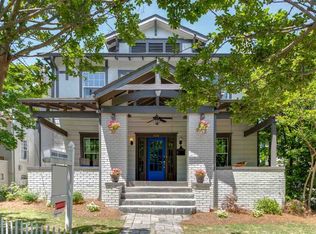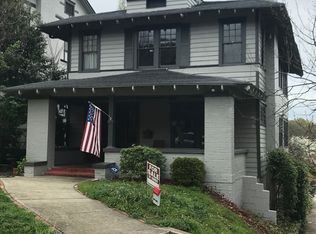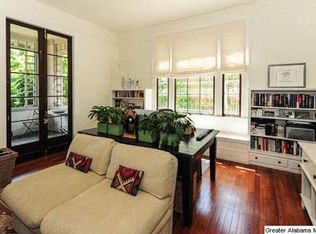Impeccable renovation in the heart of Highland Park, merges 1920s beauty with contemporary elegance. Refinished oak floors & plenty of natural light flow throughout the open layout. Gourmet kitchen w/granite counters,stainless appliances,doubleovens/gas cooktop, pullouts, pantry,butcher block island leads to dining room and spacious living area where you can entertain 20 or relax with 2 in front of the fireplace. Work from home in main floor office,flanked by windows & new deck.Off the upstairs foyer are 2 oversized bedrooms,loads of closetspace and new bathroom. Stunning master suite has his/hers walk-in closets,custom vanities,luxurious soaking tub,glass surround 20sqft shower & enclosed toilet.Daylight basement is a home-in-a-home.As in-law's suite, teenager's haven, or apt, find a full kitchen,den,bedroom,bath,laundry,separate entrance.Freshly painted interior/exterior,recess lighting,double pane windows that flip for cleaning,new HVAC systems,gutters,updated electrical & plumbing.
This property is off market, which means it's not currently listed for sale or rent on Zillow. This may be different from what's available on other websites or public sources.


