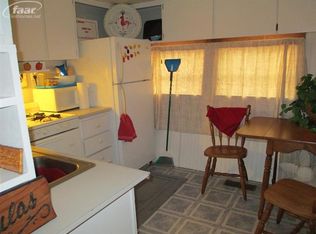Sold for $182,000 on 08/25/23
$182,000
3226 Birch Run Rd, Millington, MI 48746
2beds
1,300sqft
Single Family Residence
Built in 2006
1 Acres Lot
$212,700 Zestimate®
$140/sqft
$1,141 Estimated rent
Home value
$212,700
$202,000 - $223,000
$1,141/mo
Zestimate® history
Loading...
Owner options
Explore your selling options
What's special
This early 2000s, 1,300 sq ft log cabin will enchant you from its simple, inviting features to its location, 5 minutes from M-15 and Otter Lake, and surrounded by 2,700 acres of state land. The exterior was recently stained (July2023) and has sweeping wooded views from covered porch and deck, with wildlife abundant and Millington Creek running through the outskirts of the property. The house features soaring vaulted ceilings, 1-2 potential bedrooms, plus a 30x15 loft, gas stone fireplace in living room, hickory floors and remodeled bath (2019). The lot has been recently leveled and fill dirt brought in for a potential garage. Partial basement for easy access to utilities and for safety. Don't miss the opportunity to own a home with the "up north getaway" feel every day.
Zillow last checked: 8 hours ago
Listing updated: August 06, 2025 at 05:00am
Listed by:
Brianna Gazley 989-737-0311,
Knockout Real Estate
Bought with:
Samantha Broughman
Keller Williams First
Source: Realcomp II,MLS#: 20230061270
Facts & features
Interior
Bedrooms & bathrooms
- Bedrooms: 2
- Bathrooms: 1
- Full bathrooms: 1
Primary bedroom
- Level: Entry
- Dimensions: 12 x 14
Bedroom
- Level: Entry
- Dimensions: 8 x 11
Primary bathroom
- Level: Entry
- Dimensions: 7 x 7
Dining room
- Level: Entry
- Dimensions: 13 x 20
Laundry
- Level: Entry
- Dimensions: 8 x 6
Living room
- Level: Entry
- Dimensions: 12 x 18
Loft
- Level: Entry
- Dimensions: 15 x 30
Heating
- Forced Air, Propane
Cooling
- Ceiling Fans, Window Units
Appliances
- Included: Dryer, Free Standing Gas Range, Free Standing Refrigerator, Microwave, Washer
Features
- Basement: Partial,Unfinished
- Has fireplace: Yes
- Fireplace features: Gas
Interior area
- Total interior livable area: 1,300 sqft
- Finished area above ground: 1,300
Property
Parking
- Parking features: No Garage
Accessibility
- Accessibility features: Accessible Bedroom, Accessible Central Living Area, Accessible Kitchen
Features
- Levels: One
- Stories: 1
- Entry location: GroundLevel
- Patio & porch: Covered, Deck, Porch
- Pool features: None
Lot
- Size: 1 Acres
- Dimensions: 165 x 264
- Features: Wooded
Details
- Parcel number: 017024000210000
- Special conditions: Short Sale No,Standard
Construction
Type & style
- Home type: SingleFamily
- Architectural style: Log Home,Ranch
- Property subtype: Single Family Residence
Materials
- Log
- Foundation: Basement, Block, Crawl Space
- Roof: Metal
Condition
- New construction: No
- Year built: 2006
- Major remodel year: 2019
Utilities & green energy
- Sewer: Septic Tank
- Water: Well
Community & neighborhood
Location
- Region: Millington
Other
Other facts
- Listing agreement: Exclusive Right To Sell
- Listing terms: Cash,Conventional,FHA
Price history
| Date | Event | Price |
|---|---|---|
| 8/25/2023 | Sold | $182,000-8.5%$140/sqft |
Source: | ||
| 8/2/2023 | Pending sale | $199,000$153/sqft |
Source: | ||
| 7/26/2023 | Listed for sale | $199,000+42.1%$153/sqft |
Source: | ||
| 10/19/2020 | Sold | $140,000$108/sqft |
Source: Public Record Report a problem | ||
Public tax history
| Year | Property taxes | Tax assessment |
|---|---|---|
| 2025 | $2,529 +30.1% | $87,700 +3.4% |
| 2024 | $1,944 -3.4% | $84,800 +10.7% |
| 2023 | $2,014 +9.9% | $76,600 +4.8% |
Find assessor info on the county website
Neighborhood: 48746
Nearby schools
GreatSchools rating
- 6/10Kirk Elementary SchoolGrades: K-5Distance: 3.2 mi
- 4/10Millington Junior High SchoolGrades: 6-8Distance: 2.8 mi
- 6/10Millington High SchoolGrades: 9-12Distance: 2.8 mi

Get pre-qualified for a loan
At Zillow Home Loans, we can pre-qualify you in as little as 5 minutes with no impact to your credit score.An equal housing lender. NMLS #10287.
Sell for more on Zillow
Get a free Zillow Showcase℠ listing and you could sell for .
$212,700
2% more+ $4,254
With Zillow Showcase(estimated)
$216,954