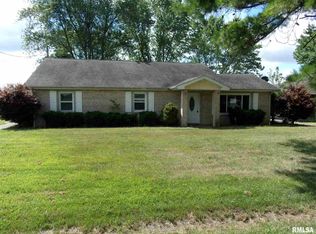Enchanting 3 acres of fruit trees, grape vines, berry bushes and pond. Enjoy the view of the well-stocked pond while taking in the wildlife. You will love the 24 x 24 family room with cathedral ceilings and wood-burning fireplace for those cool winter evenings. You'll find open-concept dining, an island in the kitchen with a walk-in pantry, that overlooks the family room. Master Suite has walk-in closets, newly remodeled master bath with Jacuzzi tub/walk-in shower. The extra dining area could be transformed into a 3rd bedroom or an office. If a 2 car garage is not enough, the property includes a 24 x 40 detached garage with heating, cooling, running water, 220v and 12 x 14 lean-to, in addition, 2 additional storage sheds with electric service. The detached garage has another bonus feature-a professional car lift. There is a separate septic and power source if you have an RV. This property is centrally located only 1 mile from Rt.161 but in a beautiful, private setting for you to enjoy.
This property is off market, which means it's not currently listed for sale or rent on Zillow. This may be different from what's available on other websites or public sources.
