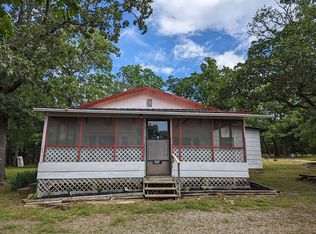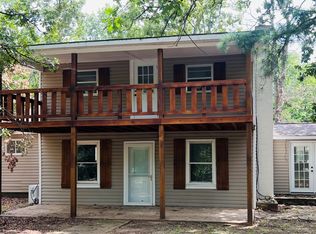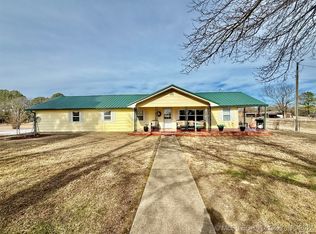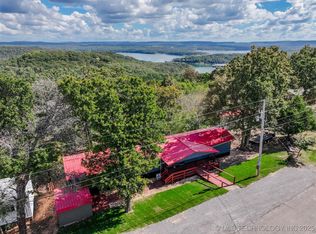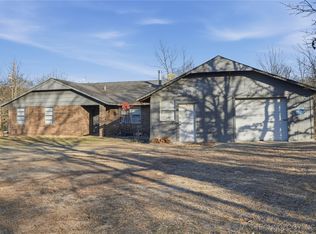32256 S 528th Rd, Cookson, OK 74427
What's special
- 102 days |
- 517 |
- 31 |
Zillow last checked: 8 hours ago
Listing updated: January 05, 2026 at 07:11am
Amy Stovall 918-705-0014,
Tenkiller Lake Realty.com, LLC
Facts & features
Interior
Bedrooms & bathrooms
- Bedrooms: 4
- Bathrooms: 2
- Full bathrooms: 2
Heating
- Central, Electric
Cooling
- Central Air
Appliances
- Included: Built-In Range, Built-In Oven, Dryer, Dishwasher, Electric Water Heater, Microwave, Oven, Range, Refrigerator, Washer
- Laundry: Washer Hookup, Electric Dryer Hookup
Features
- Laminate Counters, Ceiling Fan(s), Electric Oven Connection, Electric Range Connection
- Flooring: Carpet, Laminate
- Windows: Vinyl
- Number of fireplaces: 1
- Fireplace features: Glass Doors, Wood Burning
Interior area
- Total structure area: 1,976
- Total interior livable area: 1,976 sqft
Property
Parking
- Total spaces: 4
- Parking features: Attached, Boat, Detached, Garage, RV Access/Parking, Shelves
- Attached garage spaces: 4
Features
- Levels: One
- Stories: 1
- Patio & porch: Covered, Enclosed, Patio, Porch
- Exterior features: Lighting, Other, Rain Gutters
- Pool features: None
- Fencing: None
- Waterfront features: Boat Ramp/Lift Access
- Body of water: Tenkiller Lake
Lot
- Size: 1.31 Acres
- Features: Mature Trees, Sloped
- Topography: Sloping
Details
- Additional structures: Second Garage, Storage, Workshop
- Parcel number: 00001114N22E005000
Construction
Type & style
- Home type: MobileManufactured
- Property subtype: Manufactured Home, Single Family Residence
Materials
- Manufactured, Vinyl Siding
- Foundation: Tie Down
- Roof: Metal
Condition
- Year built: 2004
Utilities & green energy
- Sewer: Septic Tank
- Water: Rural
- Utilities for property: Electricity Available, Water Available
Community & HOA
Community
- Features: Gutter(s), Marina
- Security: Storm Shelter, Smoke Detector(s)
- Subdivision: Cherokee Co Unplatted
HOA
- Has HOA: No
Location
- Region: Cookson
Financial & listing details
- Price per square foot: $101/sqft
- Tax assessed value: $119,069
- Annual tax amount: $1,011
- Date on market: 10/14/2025
- Cumulative days on market: 412 days
- Listing terms: Conventional,FHA,VA Loan
- Body type: Double Wide

Amy Stovall
(918) 705-0014
By pressing Contact Agent, you agree that the real estate professional identified above may call/text you about your search, which may involve use of automated means and pre-recorded/artificial voices. You don't need to consent as a condition of buying any property, goods, or services. Message/data rates may apply. You also agree to our Terms of Use. Zillow does not endorse any real estate professionals. We may share information about your recent and future site activity with your agent to help them understand what you're looking for in a home.
Estimated market value
Not available
Estimated sales range
Not available
$1,533/mo
Price history
Price history
| Date | Event | Price |
|---|---|---|
| 1/5/2026 | Pending sale | $199,000$101/sqft |
Source: | ||
| 1/2/2026 | Price change | $199,000-24.9%$101/sqft |
Source: | ||
| 10/31/2025 | Price change | $265,000-5.3%$134/sqft |
Source: | ||
| 10/14/2025 | Listed for sale | $279,900$142/sqft |
Source: | ||
| 10/11/2025 | Listing removed | $279,900$142/sqft |
Source: | ||
Public tax history
Public tax history
| Year | Property taxes | Tax assessment |
|---|---|---|
| 2024 | $1,044 +17.3% | $13,097 +6.1% |
| 2023 | $890 +2.4% | $12,345 +3% |
| 2022 | $869 +2.6% | $11,986 +3% |
Find assessor info on the county website
BuyAbility℠ payment
Climate risks
Neighborhood: 74427
Nearby schools
GreatSchools rating
- 6/10Keys Elementary SchoolGrades: PK-8Distance: 6.3 mi
- 7/10Keys High SchoolGrades: 9-12Distance: 5.8 mi
Schools provided by the listing agent
- Elementary: Tenkiller
- High: Keys
- District: Tenkiller/Keys - Sch Dist (C9)
Source: MLS Technology, Inc.. This data may not be complete. We recommend contacting the local school district to confirm school assignments for this home.
