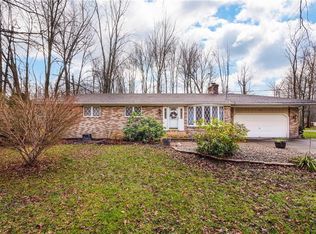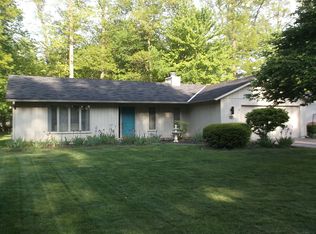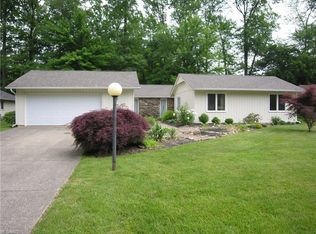Sold for $565,000
$565,000
32255 Mills Rd, Avon, OH 44011
3beds
5,902sqft
Single Family Residence
Built in 1999
0.89 Acres Lot
$577,500 Zestimate®
$96/sqft
$4,139 Estimated rent
Home value
$577,500
$520,000 - $647,000
$4,139/mo
Zestimate® history
Loading...
Owner options
Explore your selling options
What's special
Introducing a 2nd owner Unique Custom Built Ranch floor plan in Avon with N. Ridgeville Schools! You are greeted to enter on the lovely covered wrap around front porch! This stunning home showcases an open floor plan with high ceilings gracing the family room and eat in kitchen for elegant entertaining and every day living. The kitchen is highlighted with numerous cabinet space and a pantry along with a large table area. The formal dining room is spacious and next to the kitchen for ease. There are 3 bedrooms all with large closets. The owner’s suite has an en-suite bath. 2 more full baths with a half bath in the basement. Main floor spacious laundry/utility room. Completing the main floor is a den/office. Covered back patio on a beautifully landscaped large lot. Unfinished 28 x45 bonus room above garage. Generator in front yard. Attached 3 car garage completes this home.
Updates:Furnace 5 yrs, A/C 5 yrs, Hot Water Tank approx 6-8 yrs old.
Zillow last checked: 8 hours ago
Listing updated: June 27, 2025 at 10:37am
Listed by:
Sharon LaBuda sharonlabudarealtor@gmail.com216-906-9047,
Howard Hanna
Bought with:
Jennifer M Mason, 2005001924
Russell Real Estate Services
Source: MLS Now,MLS#: 5114108Originating MLS: Akron Cleveland Association of REALTORS
Facts & features
Interior
Bedrooms & bathrooms
- Bedrooms: 3
- Bathrooms: 4
- Full bathrooms: 3
- 1/2 bathrooms: 1
- Main level bathrooms: 3
- Main level bedrooms: 3
Primary bedroom
- Description: Flooring: Carpet
- Level: First
- Dimensions: 17 x 16
Bedroom
- Level: First
- Dimensions: 12 x 11
Bedroom
- Level: First
- Dimensions: 11 x 10
Dining room
- Description: Flooring: Luxury Vinyl Tile
- Level: First
- Dimensions: 13 x 12
Great room
- Description: Flooring: Carpet
- Level: First
- Dimensions: 26 x 17
Kitchen
- Description: Flooring: Hardwood
- Level: First
- Dimensions: 20 x 13
Heating
- Forced Air
Cooling
- Central Air
Appliances
- Included: Dryer, Dishwasher, Microwave, Range, Refrigerator, Washer
- Laundry: Main Level
Features
- Ceiling Fan(s), Eat-in Kitchen, High Ceilings, Primary Downstairs, Open Floorplan, Natural Woodwork
- Windows: Drapes
- Basement: Full,Sump Pump
- Number of fireplaces: 1
- Fireplace features: Family Room, Gas
Interior area
- Total structure area: 5,902
- Total interior livable area: 5,902 sqft
- Finished area above ground: 2,951
- Finished area below ground: 2,951
Property
Parking
- Parking features: Attached, Drain, Garage, Garage Door Opener
- Attached garage spaces: 3
Features
- Levels: One
- Stories: 1
- Patio & porch: Covered, Patio, Porch
Lot
- Size: 0.89 Acres
- Dimensions: 124 x 310
- Features: Wooded
Details
- Additional structures: Shed(s)
- Parcel number: 0700006102169
Construction
Type & style
- Home type: SingleFamily
- Architectural style: Ranch
- Property subtype: Single Family Residence
Materials
- Stone, Vinyl Siding
- Foundation: Block
- Roof: Asphalt,Fiberglass
Condition
- Year built: 1999
Utilities & green energy
- Sewer: Public Sewer
- Water: Public
Community & neighborhood
Location
- Region: Avon
- Subdivision: Mills Crk East Sub
Other
Other facts
- Listing agreement: Exclusive Right To Sell
Price history
| Date | Event | Price |
|---|---|---|
| 6/27/2025 | Pending sale | $600,000+6.2%$102/sqft |
Source: MLS Now #5114108 Report a problem | ||
| 6/20/2025 | Sold | $565,000-5.8%$96/sqft |
Source: Public Record Report a problem | ||
| 5/14/2025 | Contingent | $600,000$102/sqft |
Source: MLS Now #5114108 Report a problem | ||
| 5/12/2025 | Listed for sale | $600,000+114.3%$102/sqft |
Source: MLS Now #5114108 Report a problem | ||
| 5/31/2007 | Sold | $280,000+522.2%$47/sqft |
Source: MLS Now #2326902 Report a problem | ||
Public tax history
| Year | Property taxes | Tax assessment |
|---|---|---|
| 2024 | $8,244 +7.2% | $171,310 +20.4% |
| 2023 | $7,689 +11% | $142,240 |
| 2022 | $6,924 -0.4% | $142,240 |
Find assessor info on the county website
Neighborhood: 44011
Nearby schools
GreatSchools rating
- NANorth Ridgeville Education Center Elementary SchoolGrades: PK-KDistance: 0.8 mi
- 6/10North Ridgeville Middle SchoolGrades: 3-8Distance: 2.5 mi
- 7/10North Ridgeville High SchoolGrades: 9-12Distance: 2.5 mi
Schools provided by the listing agent
- District: North Ridgeville CSD - 4711
Source: MLS Now. This data may not be complete. We recommend contacting the local school district to confirm school assignments for this home.
Get a cash offer in 3 minutes
Find out how much your home could sell for in as little as 3 minutes with a no-obligation cash offer.
Estimated market value$577,500
Get a cash offer in 3 minutes
Find out how much your home could sell for in as little as 3 minutes with a no-obligation cash offer.
Estimated market value
$577,500


