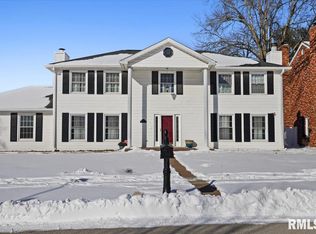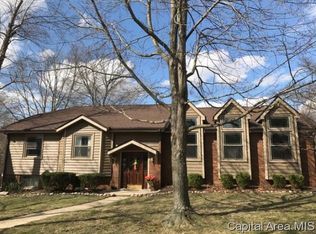Sold for $495,000
$495,000
3225 W Point Dr, Springfield, IL 62704
5beds
4,984sqft
Single Family Residence, Residential
Built in 1974
-- sqft lot
$512,600 Zestimate®
$99/sqft
$3,880 Estimated rent
Home value
$512,600
$466,000 - $564,000
$3,880/mo
Zestimate® history
Loading...
Owner options
Explore your selling options
What's special
Incredibly charming two story home on a cul de sac in established neighborhood with quiet streets, mature landscapes & beautiful nature-filled surroundings. Features 5 bedrooms and 4.5 baths in an executive style layout with elegance at every turn & finish. Big, open layout with formal dining & huge master suite. Prime location in Monore Park West is close to everything. Exquisite charm & massive amount of space.
Zillow last checked: 8 hours ago
Listing updated: May 20, 2025 at 01:01pm
Listed by:
Kyle T Killebrew Mobl:217-741-4040,
The Real Estate Group, Inc.
Bought with:
Unrepresented RMLSA
Non-MLS
Source: RMLS Alliance,MLS#: CA1035239 Originating MLS: Capital Area Association of Realtors
Originating MLS: Capital Area Association of Realtors

Facts & features
Interior
Bedrooms & bathrooms
- Bedrooms: 5
- Bathrooms: 5
- Full bathrooms: 4
- 1/2 bathrooms: 1
Bedroom 1
- Level: Upper
- Dimensions: 14ft 0in x 17ft 0in
Bedroom 2
- Level: Upper
- Dimensions: 16ft 0in x 14ft 0in
Bedroom 3
- Level: Upper
- Dimensions: 16ft 0in x 14ft 0in
Bedroom 4
- Level: Upper
- Dimensions: 13ft 0in x 13ft 0in
Bedroom 5
- Level: Upper
- Dimensions: 10ft 0in x 10ft 0in
Other
- Level: Main
- Dimensions: 16ft 3in x 15ft 0in
Other
- Area: 1640
Family room
- Level: Main
- Dimensions: 26ft 3in x 17ft 3in
Kitchen
- Level: Main
- Dimensions: 24ft 0in x 15ft 0in
Living room
- Level: Main
- Dimensions: 16ft 0in x 13ft 0in
Main level
- Area: 1672
Upper level
- Area: 1672
Heating
- Zoned
Cooling
- Central Air, Whole House Fan
Appliances
- Included: Dishwasher, Disposal, Microwave, Other, Range
Features
- Ceiling Fan(s), Wet Bar
- Basement: Full
- Number of fireplaces: 2
- Fireplace features: Family Room, Living Room, Wood Burning
Interior area
- Total structure area: 3,344
- Total interior livable area: 4,984 sqft
Property
Parking
- Total spaces: 2
- Parking features: Attached
- Attached garage spaces: 2
Features
- Levels: Two
- Patio & porch: Patio
- Spa features: Bath
Lot
- Dimensions: 154 x 160 x 164 x 112
- Features: Cul-De-Sac, Other, Wooded
Details
- Parcel number: 13360226007
Construction
Type & style
- Home type: SingleFamily
- Property subtype: Single Family Residence, Residential
Materials
- Brick
- Foundation: Concrete Perimeter
- Roof: Shingle
Condition
- New construction: No
- Year built: 1974
Utilities & green energy
- Sewer: Public Sewer
- Water: Public
Community & neighborhood
Location
- Region: Springfield
- Subdivision: Woodlake Estates
Other
Other facts
- Road surface type: Paved
Price history
| Date | Event | Price |
|---|---|---|
| 5/19/2025 | Sold | $495,000-1%$99/sqft |
Source: | ||
| 3/24/2025 | Pending sale | $500,000+42.9%$100/sqft |
Source: | ||
| 5/31/2013 | Sold | $350,000-9.9%$70/sqft |
Source: | ||
| 1/22/2013 | Price change | $388,500-0.4%$78/sqft |
Source: RE/MAX PROFESSIONALS #124092 Report a problem | ||
| 8/14/2012 | Price change | $389,9000%$78/sqft |
Source: RE/MAX PROFESSIONALS #124092 Report a problem | ||
Public tax history
| Year | Property taxes | Tax assessment |
|---|---|---|
| 2024 | $10,128 +4.5% | $126,584 +9.5% |
| 2023 | $9,692 +4.3% | $115,623 +5.4% |
| 2022 | $9,291 +3.7% | $109,679 +3.9% |
Find assessor info on the county website
Neighborhood: 62704
Nearby schools
GreatSchools rating
- 3/10Dubois Elementary SchoolGrades: K-5Distance: 2.2 mi
- 2/10U S Grant Middle SchoolGrades: 6-8Distance: 1.6 mi
- 7/10Springfield High SchoolGrades: 9-12Distance: 2.8 mi
Get pre-qualified for a loan
At Zillow Home Loans, we can pre-qualify you in as little as 5 minutes with no impact to your credit score.An equal housing lender. NMLS #10287.

