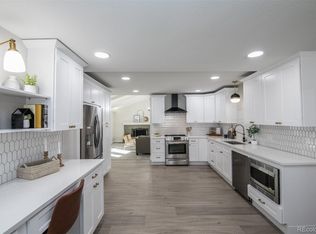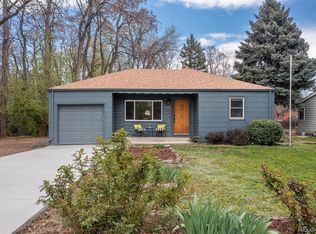Mid-Century Modern home with many original design features. Structurally in excellent condition. Full finished basement brings the square footage to 2,000. Nice open layout with huge fenced yard and ditch rights. 2-car detached garage. Quiet neighborhood.
This property is off market, which means it's not currently listed for sale or rent on Zillow. This may be different from what's available on other websites or public sources.

