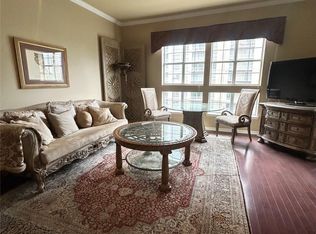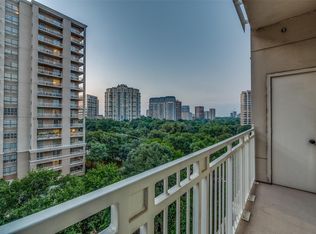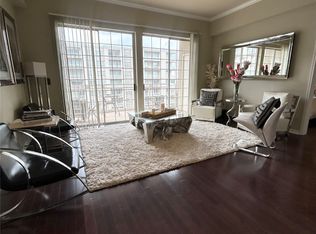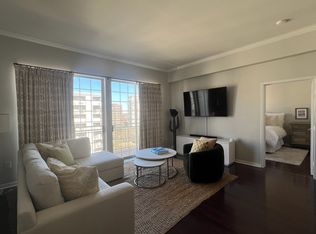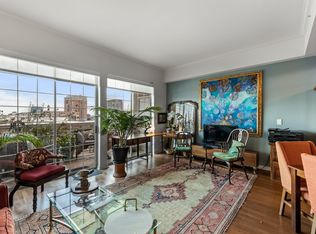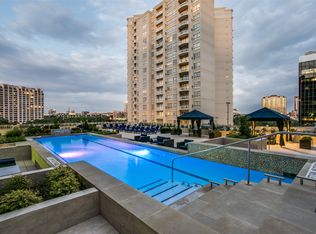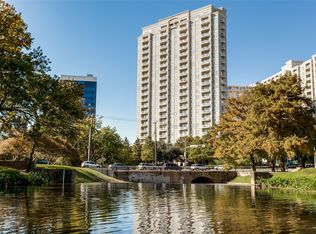Dallas Skyline Views & Sophisticated Lock-and-Leave Living
Experience the pinnacle of city living in this rare one-bedroom Penthouse condominium. Perfect for a permanent residence or a second home, this Penthouse lives large with breathtaking views of Downtown Dallas and Turtle Creek from the living area and expansive balcony, complete with a convenient storage closet.
Inside, soaring 10' ceilings, scraped Hickory wood floors, and a striking stained concrete stairway wall create a modern, airy ambiance. The private second-floor bedroom suite features a generous walk-in closet, a cozy sitting area, and a stacked washer and dryer for ultimate convenience.
Residents enjoy a full suite of amenities, including two fitness centers, two conference rooms, poolside cabanas, gas grills, fire pits, two business centers, and access to two guest suites. Concierge desks are staffed 24-7, and HOA fees cover building insurance, water, sewer, trash, and basic cable.
Ideally located in the highly walkable Renaissance on Turtle Creek, this unit provides easy elevator access to the garage with immediate parking nearby. Natural light fills the home, highlighting the modern open-concept living area and generous space for entertaining. Common areas—including the pool and fitness center—are impeccably maintained, offering a stylish, comfortable lifestyle in one of Dallas’s most desirable locations, complete with valet parking.
For sale
$365,000
3225 Turtle Creek Blvd APT 1649, Dallas, TX 75219
1beds
1,033sqft
Est.:
Condominium, Multi Family
Built in 1998
-- sqft lot
$-- Zestimate®
$353/sqft
$843/mo HOA
What's special
Expansive balconyGas grillsScraped hickory wood floorsPrivate second-floor bedroom suiteStacked washer and dryerGenerous walk-in closetCozy sitting area
- 45 days |
- 419 |
- 41 |
Zillow last checked: 8 hours ago
Listing updated: November 24, 2025 at 02:38pm
Listed by:
Nora Kutob 0637174 903-312-0108,
Briggs Freeman Sotheby's Int'l 214-350-0400
Source: NTREIS,MLS#: 21079156
Tour with a local agent
Facts & features
Interior
Bedrooms & bathrooms
- Bedrooms: 1
- Bathrooms: 1
- Full bathrooms: 1
Primary bedroom
- Level: Second
- Dimensions: 15 x 11
Kitchen
- Level: First
- Dimensions: 19 x 9
Living room
- Level: First
- Dimensions: 17 x 17
Loft
- Level: Second
- Dimensions: 8 x 8
Heating
- Electric
Cooling
- Ceiling Fan(s), Electric
Appliances
- Included: Dryer, Dishwasher, Electric Cooktop, Electric Oven, Electric Water Heater, Disposal, Ice Maker, Microwave, Refrigerator, Vented Exhaust Fan, Washer
- Laundry: Washer Hookup, Electric Dryer Hookup, Laundry in Utility Room, Stacked
Features
- Decorative/Designer Lighting Fixtures, Elevator, Granite Counters, High Speed Internet, Loft, Open Floorplan, Pantry, Cable TV, Walk-In Closet(s), Wired for Sound
- Flooring: Tile, Wood
- Windows: Window Coverings
- Has basement: No
- Has fireplace: No
Interior area
- Total interior livable area: 1,033 sqft
Video & virtual tour
Property
Parking
- Total spaces: 2
- Parking features: Assigned, Common, Electric Gate, Garage, Garage Door Opener, Gated, Unassigned
- Attached garage spaces: 2
Features
- Levels: Two
- Stories: 2
- Patio & porch: Terrace, Balcony
- Exterior features: Balcony, Dog Run, Fire Pit
- Pool features: Gunite, In Ground, Lap, Pool, Community
- Has spa: Yes
- Spa features: Hot Tub
Lot
- Size: 3.54 Acres
- Features: Landscaped, Many Trees
Details
- Parcel number: 00C61260000001649
Construction
Type & style
- Home type: Condo
- Architectural style: Traditional,High Rise
- Property subtype: Condominium, Multi Family
- Attached to another structure: Yes
Materials
- Concrete, Stucco
- Foundation: Pillar/Post/Pier
- Roof: Built-Up,Flat
Condition
- Year built: 1998
Utilities & green energy
- Sewer: Public Sewer
- Water: Public
- Utilities for property: Sewer Available, Water Available, Cable Available
Community & HOA
Community
- Features: Clubhouse, Elevator, Pool, Community Mailbox, Gated
- Security: Security System, Carbon Monoxide Detector(s), Fire Alarm, Firewall(s), Fire Sprinkler System, Security Gate, Gated Community, Key Card Entry
- Subdivision: Renaissance On Turtle Creek Condo
HOA
- Has HOA: Yes
- Amenities included: Maintenance Front Yard
- Services included: All Facilities, Association Management, Insurance, Internet, Maintenance Grounds, Maintenance Structure, Sewer, Security, Trash, Water
- HOA fee: $843 monthly
- HOA name: First Service Residential
- HOA phone: 214-765-6155
Location
- Region: Dallas
Financial & listing details
- Price per square foot: $353/sqft
- Tax assessed value: $387,380
- Annual tax amount: $5,760
- Date on market: 10/30/2025
- Cumulative days on market: 45 days
- Listing terms: Cash,Conventional
Estimated market value
Not available
Estimated sales range
Not available
Not available
Price history
Price history
| Date | Event | Price |
|---|---|---|
| 10/30/2025 | Listed for sale | $365,000-3.9%$353/sqft |
Source: NTREIS #21079156 Report a problem | ||
| 8/1/2025 | Listing removed | $380,000$368/sqft |
Source: NTREIS #20754901 Report a problem | ||
| 5/12/2025 | Price change | $380,000-4.8%$368/sqft |
Source: NTREIS #20754901 Report a problem | ||
| 1/24/2025 | Price change | $399,000-2.7%$386/sqft |
Source: NTREIS #20754901 Report a problem | ||
| 10/15/2024 | Listed for sale | $410,000$397/sqft |
Source: NTREIS #20754901 Report a problem | ||
Public tax history
Public tax history
| Year | Property taxes | Tax assessment |
|---|---|---|
| 2024 | $5,760 +8.9% | $387,380 +19% |
| 2023 | $5,290 -35.2% | $325,400 |
| 2022 | $8,169 -4.8% | $325,400 |
Find assessor info on the county website
BuyAbility℠ payment
Est. payment
$3,224/mo
Principal & interest
$1782
HOA Fees
$843
Other costs
$599
Climate risks
Neighborhood: 75219
Nearby schools
GreatSchools rating
- 4/10Ben Milam Elementary SchoolGrades: PK-5Distance: 1.1 mi
- 5/10Alex W Spence Talented/Gifted AcademyGrades: 6-8Distance: 1 mi
- 4/10North Dallas High SchoolGrades: 9-12Distance: 0.6 mi
Schools provided by the listing agent
- Elementary: Milam
- Middle: Spence
- High: North Dallas
- District: Dallas ISD
Source: NTREIS. This data may not be complete. We recommend contacting the local school district to confirm school assignments for this home.
- Loading
- Loading
