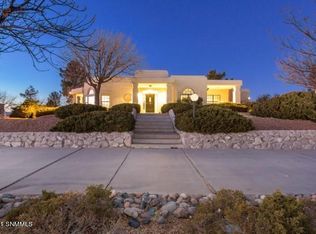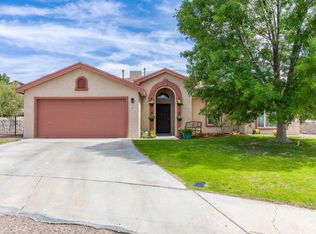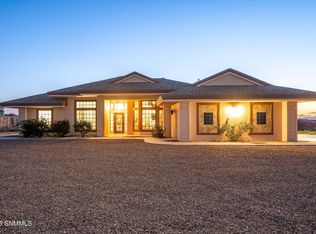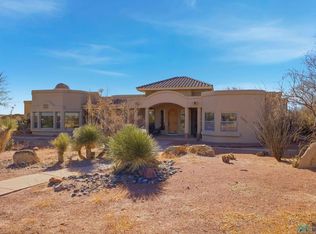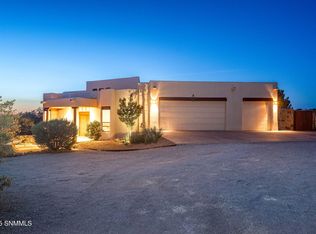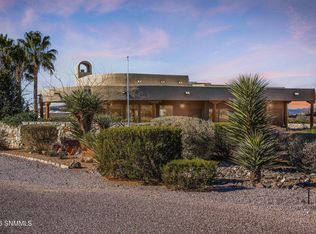This 1995-built 3,209 sq. ft. retreat with 2x6 construction sits on 1.12 acres. A former 3rd-car garage is now a full-size casita kitchen with backlit granite, tile floors, new appliances, and upper/lower cabinetry. The casita bath features a tile shower with a commercial glass door and pocket door. The laundry room includes LG front-load washer/dryer. The casita bedroom has blackout shades with direct pool/jacuzzi access. Off the kitchen is a new composite deck beneath a commercial-grade metal roof, with a pergola-covered jacuzzi. A wood privacy fence with two gates encloses the yard. A 15x30 ft. wood/composite observation deck sits atop the casita. The central courtyard pool has been remodeled with new plaster, tile, stamped concrete, LED lighting, railings, pump, heater, and equipment. Added upgrades include mature landscaping, a high-efficiency Daikin split system, and a Rinnai on-demand hot water heater.
For sale
$760,000
3225 Sundown Rd, Las Cruces, NM 88011
4beds
3,068sqft
Est.:
Single Family Residence, Residential
Built in 1995
1.27 Acres Lot
$-- Zestimate®
$248/sqft
$-- HOA
What's special
Central courtyard poolFull-size casita kitchenCommercial-grade metal roofTile floorsBlackout shadesWood privacy fenceNew appliances
- 144 days |
- 769 |
- 25 |
Zillow last checked: 8 hours ago
Listing updated: October 26, 2025 at 09:59am
Listed by:
Edward D. Sergeant 575-644-7739,
Real Broker LLC 505-557-4976
Source: SNMMLS,MLS#: 2502782
Tour with a local agent
Facts & features
Interior
Bedrooms & bathrooms
- Bedrooms: 4
- Bathrooms: 3
- Full bathrooms: 3
- 1/2 bathrooms: 1
Rooms
- Room types: Entry Hall
Primary bedroom
- Description: Wood Shutters And Exit/Entrance From Outdoor Bar And Pool Area
Primary bathroom
- Description: Double Sinks,Granite Countertops,Garden Tub,Tile Floor,Shower Stall
Dining room
- Features: Tile
Family room
- Description: Wood Shutters
- Features: Built in Bookcase, Tile, Ceiling Fan
Kitchen
- Features: Breakfast Bar, Vent Fan, Self-Cleaning, Refrigerator, Pantry, Island, Granite Counters, Gas Range, Garbage Disposal, Built-in Dishwasher, Tile Floor
Living room
- Description: Wood Shutters
- Features: Built in Bookcase, Tile, Fireplace, Ceiling Fan
Heating
- Natural Gas Available, Forced Air
Cooling
- Central Air
Appliances
- Included: Washer, Dryer
- Laundry: Utility Room, Attached To Casita
Features
- Open Floorplan, Sound System
- Flooring: Flooring Foundation: Slab
- Windows: Double Pane Windows
- Basement: None
- Number of fireplaces: 1
Interior area
- Total structure area: 3,068
- Total interior livable area: 3,068 sqft
Property
Parking
- Total spaces: 2
- Parking features: Garage Door Opener
- Garage spaces: 2
Features
- Levels: One
- Stories: 1
- Patio & porch: Courtyard, Patio, Open Breezeway, Covered, Rooftop Deck
- Exterior features: Balcony, RV Access
- Pool features: In Ground
- Has spa: Yes
- Spa features: Spa
- Fencing: Wood
- Has view: Yes
Lot
- Size: 1.27 Acres
- Dimensions: 1.01 to 1.5 AC
- Features: Landscaping: Natural Landscape/Desert/Gardens, Amenities: Features For Handicapped, Amenities: View Valley, Amenities: View Mountains
Details
- Additional structures: Guest House
- Parcel number: 4010135007051
Construction
Type & style
- Home type: SingleFamily
- Architectural style: Ranch,Pueblo
- Property subtype: Single Family Residence, Residential
Materials
- Wood Siding
- Roof: Pitched,Shingle
Condition
- New construction: No
- Year built: 1995
Utilities & green energy
- Sewer: Public Sewer
- Water: Public
- Utilities for property: City Gas, El Paso Electric
Community & HOA
Community
- Subdivision: Majestic Hills
HOA
- Has HOA: No
Location
- Region: Las Cruces
Financial & listing details
- Price per square foot: $248/sqft
- Tax assessed value: $472,527
- Annual tax amount: $4,798
- Date on market: 9/4/2025
- Electric utility on property: Yes
Estimated market value
Not available
Estimated sales range
Not available
Not available
Price history
Price history
| Date | Event | Price |
|---|---|---|
| 9/4/2025 | Listed for sale | $760,000$248/sqft |
Source: SNMMLS #2502782 Report a problem | ||
| 9/1/2025 | Listing removed | $760,000$248/sqft |
Source: BHHS broker feed #2500713 Report a problem | ||
| 6/13/2025 | Price change | $760,000-2.6%$248/sqft |
Source: SNMMLS #2500713 Report a problem | ||
| 3/15/2025 | Listed for sale | $780,000-2.4%$254/sqft |
Source: SNMMLS #2500713 Report a problem | ||
| 11/2/2024 | Listing removed | $799,000$260/sqft |
Source: | ||
Public tax history
Public tax history
| Year | Property taxes | Tax assessment |
|---|---|---|
| 2024 | $4,798 -1.5% | $157,509 |
| 2023 | $4,871 +1.6% | $157,509 +3% |
| 2022 | $4,796 +46.1% | $152,922 +45.6% |
Find assessor info on the county website
BuyAbility℠ payment
Est. payment
$4,359/mo
Principal & interest
$3694
Property taxes
$399
Home insurance
$266
Climate risks
Neighborhood: 88011
Nearby schools
GreatSchools rating
- 9/10Hillrise Elementary SchoolGrades: PK-5Distance: 0.6 mi
- 4/10Lynn Middle SchoolGrades: 6-8Distance: 1.2 mi
- 5/10Centennial High SchoolGrades: 9-12Distance: 1.5 mi
