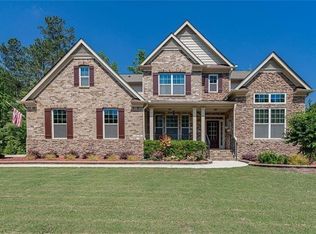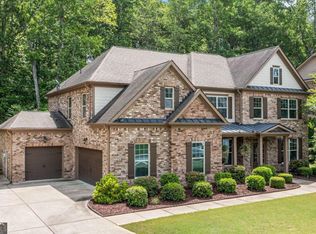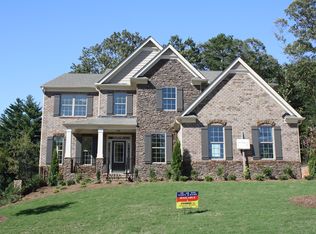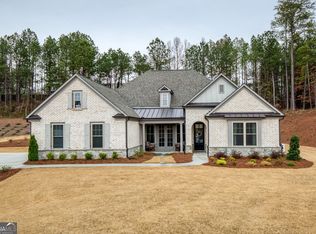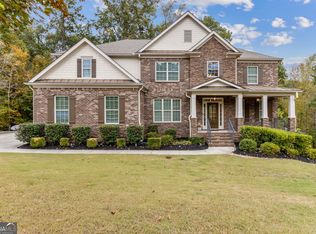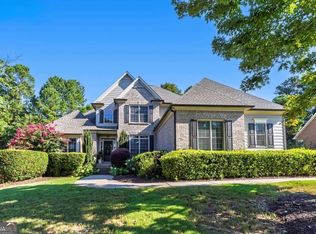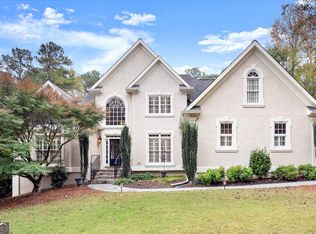Discover the perfect blend of comfort, privacy, and convenience in this spacious brick home tucked away in one of Acworth's most desirable neighborhoods. With no neighbors behind you and a backyard where you'll enjoy peaceful mornings and quiet evenings surrounded by nature. Inside, you'll find room for everyone with five large bedrooms and a flexible bonus room that can be a sixth bedroom, media room, or play space. The main level features engineered hardwood floors, a home office/guest suite ideal for visitors or extended family. The living area is bright and open with custom built-ins and a fireplace-great for cozy nights in. The kitchen is made for gathering, with stainless steel appliances, granite counters, double ovens, and a central island that brings everyone together. Relax in the great room with a second fireplace, or step outside to your deck overlooking the backyard where you can enjoy a morning coffee or relax in the evening. Upstairs, the oversized primary suite includes a relaxing sitting area and spa-like bathroom, while the additional bedrooms offer space and privacy for all. Located just 5 minutes from downtown Acworth with its charming shops and local restaurants, and close to Brookstone Golf & Country Club for weekend tee times or social gatherings. This is more than just a house-it's a lifestyle. Come see why this one feels like home.
Active
$800,000
3225 Sundew Dr NW, Acworth, GA 30101
5beds
4,303sqft
Est.:
Single Family Residence
Built in 2014
0.73 Acres Lot
$787,300 Zestimate®
$186/sqft
$100/mo HOA
What's special
Central islandDeck overlooking the backyardCustom built-insStainless steel appliancesSpacious brick homeSpa-like bathroomEngineered hardwood floors
- 153 days |
- 475 |
- 23 |
Zillow last checked: 8 hours ago
Listing updated: August 08, 2025 at 07:46am
Listed by:
Marna Friedman 678-920-3099,
Atlanta Communities
Source: GAMLS,MLS#: 10562332
Tour with a local agent
Facts & features
Interior
Bedrooms & bathrooms
- Bedrooms: 5
- Bathrooms: 4
- Full bathrooms: 4
- Main level bathrooms: 1
- Main level bedrooms: 1
Rooms
- Room types: Great Room, Laundry, Media Room, Office, Family Room, Foyer
Dining room
- Features: Seats 12+, Separate Room
Kitchen
- Features: Breakfast Bar, Breakfast Room, Kitchen Island, Pantry, Solid Surface Counters, Walk-in Pantry
Heating
- Central
Cooling
- Ceiling Fan(s), Central Air
Appliances
- Included: Dishwasher, Double Oven, Microwave, Refrigerator
- Laundry: Other
Features
- Double Vanity, Rear Stairs, Tray Ceiling(s), Entrance Foyer, Walk-In Closet(s)
- Flooring: Carpet, Hardwood
- Windows: Bay Window(s), Window Treatments
- Basement: Bath/Stubbed,Daylight,Exterior Entry,Interior Entry,Unfinished
- Attic: Pull Down Stairs
- Number of fireplaces: 2
- Fireplace features: Factory Built, Family Room, Living Room
- Common walls with other units/homes: No Common Walls
Interior area
- Total structure area: 4,303
- Total interior livable area: 4,303 sqft
- Finished area above ground: 4,303
- Finished area below ground: 0
Property
Parking
- Total spaces: 3
- Parking features: Attached
- Has attached garage: Yes
Features
- Levels: Two
- Stories: 2
- Patio & porch: Deck
Lot
- Size: 0.73 Acres
- Features: Other
Details
- Parcel number: 20011800420
Construction
Type & style
- Home type: SingleFamily
- Architectural style: Traditional
- Property subtype: Single Family Residence
Materials
- Wood Siding, Brick
- Foundation: Slab
- Roof: Other,Composition
Condition
- Resale
- New construction: No
- Year built: 2014
Utilities & green energy
- Sewer: Public Sewer
- Water: Public
- Utilities for property: Cable Available, Electricity Available, Natural Gas Available, Phone Available, Sewer Available, Underground Utilities, Water Available
Community & HOA
Community
- Features: Clubhouse, Pool, Tennis Court(s), Street Lights, Sidewalks, Playground
- Security: Smoke Detector(s)
- Subdivision: SILVEROAK
HOA
- Has HOA: Yes
- Services included: Tennis
- HOA fee: $1,200 annually
Location
- Region: Acworth
Financial & listing details
- Price per square foot: $186/sqft
- Tax assessed value: $794,980
- Annual tax amount: $7,992
- Date on market: 7/11/2025
- Cumulative days on market: 97 days
- Listing agreement: Exclusive Agency
- Electric utility on property: Yes
Estimated market value
$787,300
$748,000 - $827,000
$3,847/mo
Price history
Price history
| Date | Event | Price |
|---|---|---|
| 7/11/2025 | Listed for sale | $800,000+87.9%$186/sqft |
Source: | ||
| 12/15/2014 | Sold | $425,700-7.5%$99/sqft |
Source: | ||
| 11/14/2014 | Pending sale | $459,990$107/sqft |
Source: Peggy Slappey Properties, Inc. #5229922 Report a problem | ||
| 11/13/2014 | Price change | $459,990-0.1%$107/sqft |
Source: Peggy Slappey Properties, Inc. #5229922 Report a problem | ||
| 1/18/2014 | Price change | $460,538+2.2%$107/sqft |
Source: D.R. Horton Report a problem | ||
Public tax history
Public tax history
| Year | Property taxes | Tax assessment |
|---|---|---|
| 2024 | $7,992 +7.3% | $317,992 |
| 2023 | $7,449 +22.7% | $317,992 +39.9% |
| 2022 | $6,069 0% | $227,356 |
Find assessor info on the county website
BuyAbility℠ payment
Est. payment
$4,681/mo
Principal & interest
$3874
Property taxes
$427
Other costs
$380
Climate risks
Neighborhood: 30101
Nearby schools
GreatSchools rating
- 6/10Frey Elementary SchoolGrades: PK-5Distance: 0.8 mi
- 7/10Durham Middle SchoolGrades: 6-8Distance: 0.8 mi
- 8/10Allatoona High SchoolGrades: 9-12Distance: 1.4 mi
Schools provided by the listing agent
- Elementary: Frey
- Middle: Durham
- High: Allatoona
Source: GAMLS. This data may not be complete. We recommend contacting the local school district to confirm school assignments for this home.
- Loading
- Loading
