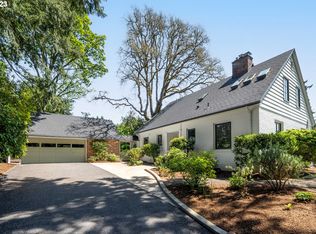COSMETIC FIXER IN VISTA HILLS DAYLIGHT BASEMENT. LARGE KITCHEN AND STAINLESS STEEL APPLIANCES. LARGE MASTER WITH DECK OVERLOOKING A THIRD OF AN ACRE WITH WOODS, TREES, YARD AND LANDSCAPING. LIVING ROOM WITH COVED CEILING AND HARDWOOD FLOORS ON THE MAIN LEVEL. TWO FIREPLACES.EXCELLENT FLOOR PLAN.LOTS OF STORAGE. LIGHT AND BRIGHT WITH LARGE WINDOWS. SHOW AND SELL!
This property is off market, which means it's not currently listed for sale or rent on Zillow. This may be different from what's available on other websites or public sources.
