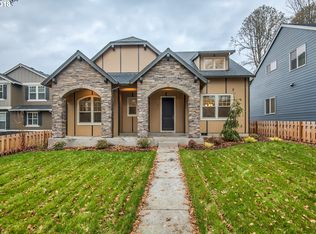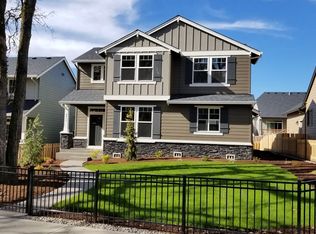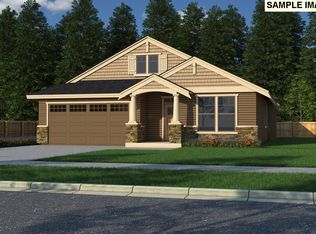Sold
$681,000
3225 SE Concord Rd, Milwaukie, OR 97267
3beds
2,611sqft
Residential, Single Family Residence
Built in 2017
7,492 Square Feet Lot
$676,400 Zestimate®
$261/sqft
$3,296 Estimated rent
Home value
$676,400
$643,000 - $710,000
$3,296/mo
Zestimate® history
Loading...
Owner options
Explore your selling options
What's special
Stunning Primary level living! Welcome home to this beautifully maintained home featuring Primary Bedroom Suite, Laundry, Great Room, Gourmet Kitchen, Formal Dining, Office and Garage all on the main level. Create beautiful meals with so many upgrades in the Kitchen, Double drawer dishwasher, pull out drawer cupboards, pantry, farm sink, granite counters, Eating bar, convection oven w/gas burners. The Great Room allows ease and comfort leading with gas fireplace and French Door leading to the cozy, private outdoor covered patio, sitting area and Built in Hot Tub. Front and back yards are professionally landscaped including gutter guards, sprinklers and drip irrigation for ease of maintenance. The alley and oversized rear garage allow for extra parking and 2 raised bed gardens. Take advantage of Risley Park and Trolley Trail. Proposed new Trader Joe's coming to Oak Grove
Zillow last checked: 8 hours ago
Listing updated: June 19, 2024 at 07:51am
Listed by:
Mary Pahl 503-998-2688,
Iron Gate Realty Group
Bought with:
Dan Anderson, 970800101
Keller Williams Realty Portland Elite
Source: RMLS (OR),MLS#: 24214705
Facts & features
Interior
Bedrooms & bathrooms
- Bedrooms: 3
- Bathrooms: 3
- Full bathrooms: 2
- Partial bathrooms: 1
- Main level bathrooms: 2
Primary bedroom
- Features: Ceiling Fan, Soaking Tub, Suite, Walkin Closet, Walkin Shower
- Level: Main
- Area: 240
- Dimensions: 16 x 15
Bedroom 2
- Features: Closet
- Level: Upper
- Area: 121
- Dimensions: 11 x 11
Bedroom 3
- Features: Closet
- Level: Upper
- Area: 110
- Dimensions: 11 x 10
Dining room
- Features: Formal
- Level: Main
- Area: 132
- Dimensions: 12 x 11
Kitchen
- Features: Builtin Range, Dishwasher, Disposal, Eat Bar, Family Room Kitchen Combo, Gas Appliances, Island, Microwave, Pantry, Convection Oven, Granite, Plumbed For Ice Maker
- Level: Main
- Area: 100
- Width: 10
Office
- Features: Engineered Hardwood
- Level: Main
- Area: 121
- Dimensions: 11 x 11
Heating
- Forced Air
Cooling
- Central Air
Appliances
- Included: Built-In Range, Convection Oven, Dishwasher, Disposal, Gas Appliances, Microwave, Plumbed For Ice Maker, Stainless Steel Appliance(s), Gas Water Heater
- Laundry: Laundry Room
Features
- Ceiling Fan(s), Central Vacuum, Granite, High Ceilings, Soaking Tub, Vaulted Ceiling(s), Wet Bar, Sink, Closet, Formal, Eat Bar, Family Room Kitchen Combo, Kitchen Island, Pantry, Suite, Walk-In Closet(s), Walkin Shower
- Flooring: Engineered Hardwood, Wall to Wall Carpet
- Windows: Vinyl Frames
- Basement: Crawl Space
- Number of fireplaces: 1
- Fireplace features: Gas
Interior area
- Total structure area: 2,611
- Total interior livable area: 2,611 sqft
Property
Parking
- Total spaces: 2
- Parking features: Driveway, Off Street, Garage Door Opener, Oversized
- Garage spaces: 2
- Has uncovered spaces: Yes
Accessibility
- Accessibility features: Garage On Main, Main Floor Bedroom Bath, Utility Room On Main, Walkin Shower, Accessibility
Features
- Stories: 2
- Patio & porch: Covered Patio, Patio, Porch
- Exterior features: Raised Beds
- Has spa: Yes
- Spa features: Free Standing Hot Tub
- Fencing: Fenced
Lot
- Size: 7,492 sqft
- Dimensions: 7492 SF
- Features: Level, Sprinkler, SqFt 7000 to 9999
Details
- Additional structures: ToolShed
- Parcel number: 05031110
Construction
Type & style
- Home type: SingleFamily
- Architectural style: Traditional
- Property subtype: Residential, Single Family Residence
Materials
- Cement Siding
- Roof: Composition
Condition
- Resale
- New construction: No
- Year built: 2017
Details
- Warranty included: Yes
Utilities & green energy
- Gas: Gas
- Sewer: Public Sewer
- Water: Public
Green energy
- Water conservation: Dual Flush Toilet
Community & neighborhood
Security
- Security features: Security System Owned
Location
- Region: Milwaukie
HOA & financial
HOA
- Has HOA: Yes
- HOA fee: $51 monthly
- Amenities included: Commons
Other
Other facts
- Listing terms: Cash,Conventional,FHA
- Road surface type: Paved
Price history
| Date | Event | Price |
|---|---|---|
| 6/14/2024 | Sold | $681,000-2.7%$261/sqft |
Source: | ||
| 5/3/2024 | Pending sale | $699,900$268/sqft |
Source: | ||
| 4/13/2024 | Listed for sale | $699,900+43.7%$268/sqft |
Source: | ||
| 9/21/2018 | Sold | $487,000$187/sqft |
Source: | ||
| 8/23/2018 | Pending sale | $487,000$187/sqft |
Source: Premiere Property Group, LLC #18031770 Report a problem | ||
Public tax history
| Year | Property taxes | Tax assessment |
|---|---|---|
| 2025 | $7,197 +3.7% | $378,293 +3% |
| 2024 | $6,943 +2.9% | $367,275 +3% |
| 2023 | $6,747 +5.7% | $356,578 +3% |
Find assessor info on the county website
Neighborhood: Oak Grove
Nearby schools
GreatSchools rating
- 3/10Riverside Elementary SchoolGrades: K-5Distance: 0.6 mi
- 1/10Alder Creek Middle SchoolGrades: 6-8Distance: 2 mi
- 4/10Putnam High SchoolGrades: 9-12Distance: 1.1 mi
Schools provided by the listing agent
- Elementary: Riverside
- Middle: Alder Creek
- High: Putnam
Source: RMLS (OR). This data may not be complete. We recommend contacting the local school district to confirm school assignments for this home.
Get a cash offer in 3 minutes
Find out how much your home could sell for in as little as 3 minutes with a no-obligation cash offer.
Estimated market value$676,400
Get a cash offer in 3 minutes
Find out how much your home could sell for in as little as 3 minutes with a no-obligation cash offer.
Estimated market value
$676,400


