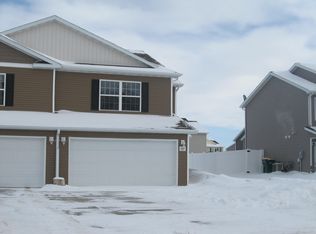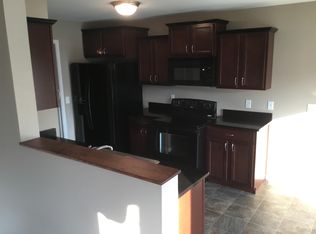There are great options to consider for this new listing! The main floor offers a living room, bathroom, dining room, kitchen and main-floor laundry along with a walk-out that leads to the back yard. There are quartz countertops throughout. Enjoy the nice sized pantry in the kitchen as well. The upper level has a large master bedroom along with a large walk in closet and master bathroom. Two more spacious bedrooms with walk-in closets can be found upstairs along with a full bathroom. Enjoy those evenings grilling or hosting in your private backyard with not one but two patios, one of which has some delightful stamped concrete. Pets welcome? You bet! You will appreciate the full enclosed, fenced back yard. There you will also find a raised garden bed. The two-car garage is insulated and is plumbed for a gas heater. The main floor walls of the home have been freshly painted. Are you ready to make this place your own? Come see!
Sold
Price Unknown
3225 Rutland Dr, Bismarck, ND 58504
3beds
1,586sqft
Condo
Built in 2014
-- sqft lot
$298,100 Zestimate®
$--/sqft
$1,769 Estimated rent
Home value
$298,100
$283,000 - $316,000
$1,769/mo
Zestimate® history
Loading...
Owner options
Explore your selling options
What's special
Facts & features
Interior
Bedrooms & bathrooms
- Bedrooms: 3
- Bathrooms: 3
- Full bathrooms: 2
- 1/2 bathrooms: 1
Cooling
- Central
Interior area
- Total interior livable area: 1,586 sqft
Property
Parking
- Parking features: Garage - Attached
Lot
- Size: 9,583 sqft
Details
- Parcel number: 2140004010
Construction
Type & style
- Home type: Condo
Condition
- Year built: 2014
Community & neighborhood
Location
- Region: Bismarck
Price history
| Date | Event | Price |
|---|---|---|
| 8/30/2023 | Sold | -- |
Source: Public Record Report a problem | ||
| 5/14/2021 | Sold | -- |
Source: Great North MLS #3410605 Report a problem | ||
| 4/29/2021 | Pending sale | $236,900$149/sqft |
Source: | ||
| 4/28/2021 | Listed for sale | $236,900$149/sqft |
Source: BMMLS #410605 Report a problem | ||
| 10/13/2014 | Sold | -- |
Source: Public Record Report a problem | ||
Public tax history
| Year | Property taxes | Tax assessment |
|---|---|---|
| 2024 | $2,729 -7.6% | $120,550 +3.3% |
| 2023 | $2,952 +9.9% | $116,650 +4.5% |
| 2022 | $2,687 +2.6% | $111,650 +12.3% |
Find assessor info on the county website
Neighborhood: 58504
Nearby schools
GreatSchools rating
- 6/10Victor Solheim Elementary SchoolGrades: K-5Distance: 1 mi
- 7/10Wachter Middle SchoolGrades: 6-8Distance: 1.9 mi
- 5/10Bismarck High SchoolGrades: 9-12Distance: 3.2 mi

