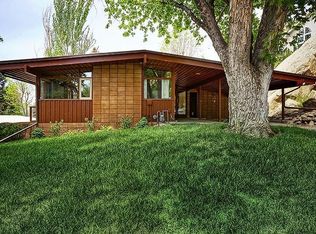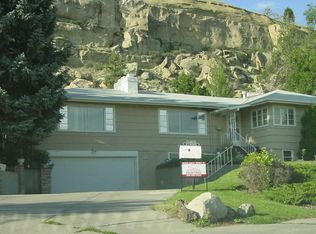This incredible home nestled into the rims of Billings offers picturesque views and privacy. Step inside and enter into the classic living room with vaulted ceilings, expansive windows and see-through fireplace. The timeless kitchen features a gas stove, dual ovens, breakfast bar and flows into the dining room making entertaining effortless. Down the hall is the master bedroom capturing stunning backyard views and a master en suite with a steam shower. A full bathroom, traditional office and a bedroom complete the main level. Down the stairs, you will find a spacious room perfect for games and movies, a large bathroom and two additional bedrooms, one of which features a unique climbing wall. The wonderfully landscaped generous lot is where you will build memories and enjoy relaxing after a long day. Seller will credit buyer $5000 at closing, to be used at buyer's discretion.
This property is off market, which means it's not currently listed for sale or rent on Zillow. This may be different from what's available on other websites or public sources.

