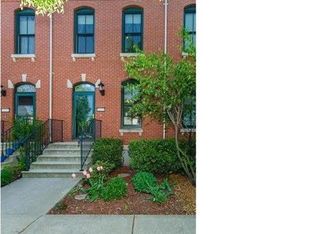This home is part of a the charming neighborhood of New Town. In the heart of St. Charles, amenities and activities are within walking distance. The neighborhood has multiple restaurants, bars, a convenience/grocery store, and more within a five minute walk of the house. With three bedrooms, two full baths, and two half baths, we offer everything you may need for your long-term stay. This home has a walk-out patio from the kitchen with a privacy fence and fire pit. The base price shown of $2700/month is offered unfurnished. If interested in completely furnished, the price is $3100/month. Security deposit is non-refundable if lease is broken early or outside of lease terms. Water, sewer, trash, and lawn care are included and paid by landlord. Tenant is responsible for electric, gas, and cable/internet. Parking is two-car garage behind the house and street parking in the front. Additional tenants can be added to lease even after start of lease, but background check is required before acceptance.
This property is off market, which means it's not currently listed for sale or rent on Zillow. This may be different from what's available on other websites or public sources.
