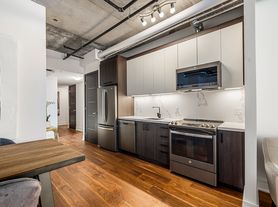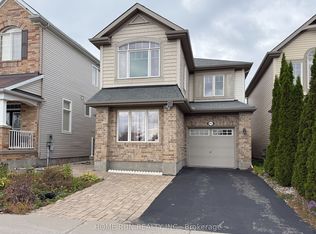Welcome to this gorgeous detached home in family-friendly community of Half Moon Bay! With 3 beds and 3 baths - This home is perfect for your family, just move in! The home is situated on a quiet street and within walking distance to Minto Recreations, Parks, and Public Transit! The spacious main floor is bright, open-concept, and features upgraded hardwood. The living room is perfectly sized with a gas fireplace and tons of natural light. The spacious and modern Kitchen with all the s/s appliances, tons of cabinet space, and a large breakfast nook with a window seat allowing light to flood in. Upstairs, you will find a huge primary bedroom with a walk-in closet, and a luxurious 4-piece ensuite bathroom with a standup shower and soaker tub! Two additional, generous sized bedrooms, a Jack & Jill main bath, and a laundry room complete the second level. Live in a very desirable neighborhood of Half Moon Bay! Fully fenced backyard with interlocked patio and 3 huge Garden/Vegetable beds., Flooring: Carpet, Hardwood, Ceramic, Laminate
House for rent
C$2,625/mo
3225 River Rock Ave, Ottawa, ON K2J 0T4
3beds
Price may not include required fees and charges.
Singlefamily
Available now
-- Pets
Central air
Ensuite laundry
2 Parking spaces parking
Natural gas, forced air, fireplace
What's special
Quiet streetUpgraded hardwoodGas fireplaceSpacious and modern kitchenTons of cabinet spaceHuge primary bedroomWalk-in closet
- 16 days |
- -- |
- -- |
Travel times
Renting now? Get $1,000 closer to owning
Unlock a $400 renter bonus, plus up to a $600 savings match when you open a Foyer+ account.
Offers by Foyer; terms for both apply. Details on landing page.
Facts & features
Interior
Bedrooms & bathrooms
- Bedrooms: 3
- Bathrooms: 3
- Full bathrooms: 3
Heating
- Natural Gas, Forced Air, Fireplace
Cooling
- Central Air
Appliances
- Laundry: Ensuite
Features
- Walk In Closet
- Has basement: Yes
- Has fireplace: Yes
Property
Parking
- Total spaces: 2
- Details: Contact manager
Features
- Stories: 2
- Exterior features: Contact manager
Construction
Type & style
- Home type: SingleFamily
- Property subtype: SingleFamily
Materials
- Roof: Asphalt
Community & HOA
Location
- Region: Ottawa
Financial & listing details
- Lease term: Contact For Details
Price history
Price history is unavailable.

