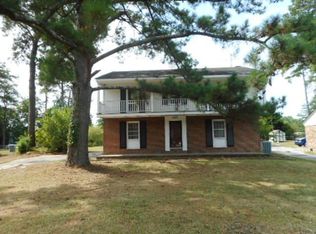Sold for $249,900
$249,900
3225 Ridgecrest Drive, Rocky Mount, NC 27803
3beds
2,628sqft
Single Family Residence
Built in 1970
0.35 Acres Lot
$255,300 Zestimate®
$95/sqft
$1,879 Estimated rent
Home value
$255,300
$194,000 - $337,000
$1,879/mo
Zestimate® history
Loading...
Owner options
Explore your selling options
What's special
ASSUMABLE LOAN at an incredible 2.625 percent interest rate!
Welcome to 3225 Ridgecrest Dr, a beautifully maintained home nestled in one of Rocky Mount's most charming neighborhoods. This spacious gem combines timeless character with thoughtful updates, offering the perfect blend of comfort, functionality, and convenience.
Step inside to find massive bedrooms that provide plenty of room to stretch out, relax, and personalize. The home features gorgeous hardwood flooring, brand new carpet, and multiple living spaces—including a cozy den with a fireplace, ideal for quiet nights or entertaining guests.
The heart of the home flows into a welcoming enclosed patio and a dedicated utility room, adding both charm and practicality to your everyday living. For the car enthusiast or entertainer, the expansive driveway easily accommodates 10+ vehicles, and there's a detached two-story, two-car garage that opens up even more possibilities for storage, a workshop, or future conversion. Plus, a large backyard shed provides additional storage or workspace.
Outdoors, the fenced backyard offers privacy and room to roam, and the indoor sunroom grill station makes year-round cookouts a breeze.
Located just minutes from top local attractions—like the Imperial Centre for the Arts and Sciences, Tar River Trail, and Rocky Mount Mills—this home offers both a serene setting and vibrant community living.
Don't miss your chance to own this one-of-a-kind property with an unbeatable loan rate! Schedule your showing today and come see why 3225 Ridgecrest Dr is so much more than just a house—it's the place you'll want to call home.
Zillow last checked: 8 hours ago
Listing updated: June 29, 2025 at 04:25am
Listed by:
Andrea Ochoa 704-705-8008,
Collective Realty LLC
Bought with:
Patricia Judith Roberson, 295899
Foote Real Estate LLC
Source: Hive MLS,MLS#: 100498089 Originating MLS: Cape Fear Realtors MLS, Inc.
Originating MLS: Cape Fear Realtors MLS, Inc.
Facts & features
Interior
Bedrooms & bathrooms
- Bedrooms: 3
- Bathrooms: 3
- Full bathrooms: 2
- 1/2 bathrooms: 1
Primary bedroom
- Level: First
Heating
- Forced Air, Electric
Cooling
- Central Air
Features
- Ceiling Fan(s)
Interior area
- Total structure area: 2,628
- Total interior livable area: 2,628 sqft
Property
Parking
- Total spaces: 1
- Parking features: Paved
Features
- Levels: Two
- Stories: 2
- Patio & porch: None
- Fencing: None
Lot
- Size: 0.35 Acres
- Dimensions: 85 x 177 x 85 x 177
Details
- Parcel number: 014096
- Zoning: R10
Construction
Type & style
- Home type: SingleFamily
- Property subtype: Single Family Residence
Materials
- Brick, Vinyl Siding
- Foundation: Crawl Space
- Roof: Shingle
Condition
- New construction: No
- Year built: 1970
Utilities & green energy
- Sewer: Public Sewer
- Water: Public
- Utilities for property: Sewer Available, Water Available
Community & neighborhood
Location
- Region: Rocky Mount
- Subdivision: Not In Subdivision
Other
Other facts
- Listing agreement: Exclusive Agency
- Listing terms: Cash,Conventional,FHA,USDA Loan,VA Loan,Private Financing Available,Seller not Owner
- Road surface type: Paved
Price history
| Date | Event | Price |
|---|---|---|
| 6/29/2025 | Sold | $249,900$95/sqft |
Source: | ||
| 5/10/2025 | Contingent | $249,900$95/sqft |
Source: | ||
| 4/29/2025 | Price change | $249,900-5.3%$95/sqft |
Source: | ||
| 4/24/2025 | Price change | $263,895-0.4%$100/sqft |
Source: | ||
| 4/16/2025 | Price change | $265,000-1.5%$101/sqft |
Source: | ||
Public tax history
| Year | Property taxes | Tax assessment |
|---|---|---|
| 2024 | $1,363 +18.9% | $216,310 +26.5% |
| 2023 | $1,146 | $171,040 |
| 2022 | $1,146 | $171,040 |
Find assessor info on the county website
Neighborhood: 27803
Nearby schools
GreatSchools rating
- NAWinstead Avenue ElementaryGrades: K-2Distance: 0.1 mi
- 6/10G R Edwards MiddleGrades: 6-8Distance: 1.8 mi
- 3/10Rocky Mount HighGrades: 9-12Distance: 1.1 mi
Schools provided by the listing agent
- Elementary: Winstead
- Middle: Edwards
- High: Rocky Mount
Source: Hive MLS. This data may not be complete. We recommend contacting the local school district to confirm school assignments for this home.
Get pre-qualified for a loan
At Zillow Home Loans, we can pre-qualify you in as little as 5 minutes with no impact to your credit score.An equal housing lender. NMLS #10287.
