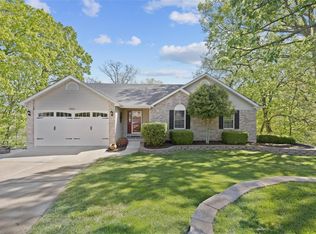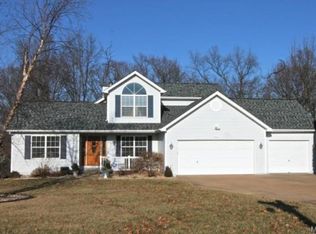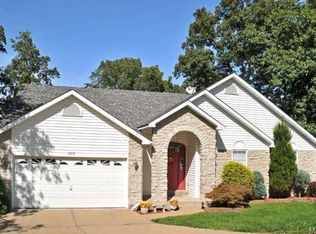HUGE PRICE REDUCTION.... Seller is also offering 1 YEAR HOME WARRANTY! Check out this beautiful 4 bed 3 bath atrium ranch in the Fox C-6 school district. This home conveniently located close to Highway access but far enough away to enjoy peace and serenity. Home is being sold as is, seller to do no inspections or repairs.
This property is off market, which means it's not currently listed for sale or rent on Zillow. This may be different from what's available on other websites or public sources.


