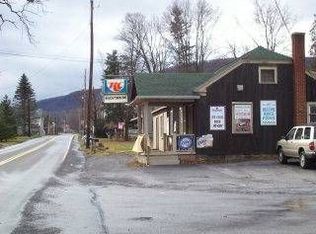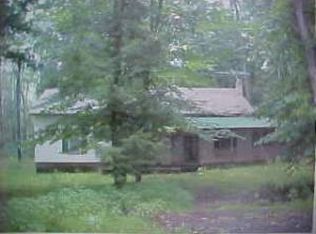Sold for $215,000 on 10/21/25
$215,000
3225 Rauchtown Rd, Jersey Shore, PA 17740
5beds
1,904sqft
Single Family Residence
Built in 1900
0.5 Acres Lot
$215,100 Zestimate®
$113/sqft
$1,525 Estimated rent
Home value
$215,100
Estimated sales range
Not available
$1,525/mo
Zestimate® history
Loading...
Owner options
Explore your selling options
What's special
Remodeled home with 5 bedrooms. 2 baths, . Appliances included. Home offers an open floor plan, second level remodeled with 3 bedrooms and office. A must see to appreciate the space and features of the home. Horses permitted. Call today for your appointment to preview.
Zillow last checked: 8 hours ago
Listing updated: June 27, 2025 at 02:16pm
Listed by:
Corrine N Bierly,
SWC Realty
Bought with:
Non-mls Agent
OFFICE NOT IN MLS
Source: West Branch Valley AOR,MLS#: WB-100946
Facts & features
Interior
Bedrooms & bathrooms
- Bedrooms: 5
- Bathrooms: 2
- Full bathrooms: 2
Bedroom 1
- Level: Main
- Area: 116
- Dimensions: 11.6 x 10
Bedroom 2
- Level: Main
- Area: 116
- Dimensions: 11.6 x 10
Bedroom 3
- Level: Upper
- Area: 120
- Dimensions: 15 x 8
Bedroom 4
- Level: Upper
- Area: 180
- Dimensions: 15 x 12
Bedroom 5
- Level: Upper
- Area: 138
- Dimensions: 11.5 x 12
Bathroom
- Level: Main
- Area: 63
- Dimensions: 9 x 7
Bathroom
- Level: Upper
- Area: 108
- Dimensions: 12 x 9
Dining room
- Level: Main
- Area: 162
- Dimensions: 15 x 10.8
Kitchen
- Level: Main
- Area: 235.04
- Dimensions: 25.8 x 9.11
Living room
- Level: Main
- Area: 190.5
- Dimensions: 15 x 12.7
Office
- Level: Upper
- Area: 62.1
- Dimensions: 9 x 6.9
Heating
- Coal, Electric, Propane, None, See Remarks
Cooling
- Central Air
Appliances
- Included: Electric, Dishwasher, Refrigerator, Range, Freezer, Washer, Dryer
Features
- Walk-In Closet(s), Open Floorplan, Pantry
- Flooring: Carpet W/W, Linoleum, Laminate
- Windows: Original, New
- Basement: Partially Finished,Full,Exterior Entry
- Has fireplace: Yes
Interior area
- Total structure area: 1,904
- Total interior livable area: 1,904 sqft
- Finished area above ground: 952
- Finished area below ground: 952
Property
Parking
- Parking features: Off Street
Features
- Levels: One and One Half
- Patio & porch: Porch
- Has view: Yes
- View description: Residential, City
- Waterfront features: None
Lot
- Size: 0.50 Acres
- Features: Level
- Topography: Level
Details
- Additional structures: Shed(s)
- Parcel number: 01-01-0025
- Zoning: R
Construction
Type & style
- Home type: SingleFamily
- Architectural style: Cape Cod
- Property subtype: Single Family Residence
Materials
- Block, Frame, Vinyl Siding
- Foundation: Block
- Roof: Metal
Condition
- Year built: 1900
Utilities & green energy
- Electric: Circuit Breakers, 200+ Amp Service
- Sewer: On-Site Septic
- Water: Community
Community & neighborhood
Location
- Region: Jersey Shore
- Subdivision: Other
Other
Other facts
- Listing terms: Cash,Conventional
Price history
| Date | Event | Price |
|---|---|---|
| 10/21/2025 | Sold | $215,000-10.4%$113/sqft |
Source: Public Record Report a problem | ||
| 6/27/2025 | Sold | --0 |
Source: West Branch Valley AOR #WB-100946 Report a problem | ||
| 6/18/2025 | Pending sale | $239,900$126/sqft |
Source: West Branch Valley AOR #WB-100946 Report a problem | ||
| 5/8/2025 | Contingent | $239,900$126/sqft |
Source: West Branch Valley AOR #WB-100946 Report a problem | ||
| 4/30/2025 | Price change | $239,900-7.7%$126/sqft |
Source: West Branch Valley AOR #WB-100946 Report a problem | ||
Public tax history
| Year | Property taxes | Tax assessment |
|---|---|---|
| 2025 | $1,567 +0.3% | $71,400 |
| 2024 | $1,563 +4% | $71,400 |
| 2023 | $1,503 +0.8% | $71,400 |
Find assessor info on the county website
Neighborhood: 17740
Nearby schools
GreatSchools rating
- 5/10Jersey Shore Area El SchoolGrades: K-5Distance: 5 mi
- 7/10Jersey Shore Middle SchoolGrades: 6-8Distance: 5.1 mi
- 4/10Jersey Shore Area Senior High SchoolGrades: 9-12Distance: 5 mi

Get pre-qualified for a loan
At Zillow Home Loans, we can pre-qualify you in as little as 5 minutes with no impact to your credit score.An equal housing lender. NMLS #10287.

