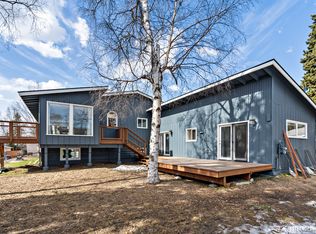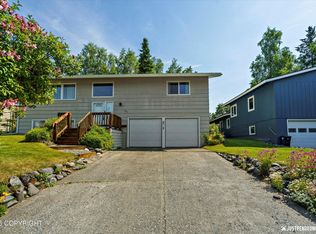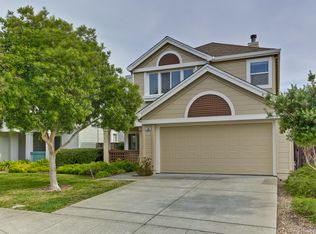Sold
Price Unknown
3225 Purdue St, Anchorage, AK 99508
5beds
2,770sqft
Single Family Residence
Built in 1968
8,712 Square Feet Lot
$667,000 Zestimate®
$--/sqft
$3,885 Estimated rent
Home value
$667,000
$634,000 - $700,000
$3,885/mo
Zestimate® history
Loading...
Owner options
Explore your selling options
What's special
This lovely home in College Village is a sunny delight from the front entry on. Beautiful welcoming two story wide entry to the upstairs living, dining and kitchen area with hardwood floors, large windows providing sunny bright rooms, skylights, fireplace, granite counters, newer stainless appliances. Three good size bedrooms including the primary with own bath room on this floor. Downstairshas large cozy family room with fireplace, 4th larger bedroom with own bath attached, storage, laundry and access to the generous two car garage. In the garage you can see the new upgraded high efficiency boiler and access to the ADU. The ADU can be accessed in garage or side exterior private entrance. The ADU is absolutely lovely in every way even has own laundry and has been rented until recently to traveling nurses for $1500/mo. Home is freshly painted and new driveway and retaining wall and roof only 6 years old. Very well maintained and it shows!
Zillow last checked: 8 hours ago
Listing updated: September 16, 2024 at 07:27pm
Listed by:
Sharon K Gratrix,
Herrington and Company, LLC
Bought with:
HERO Realty Group
Real Broker Alaska
Source: AKMLS,MLS#: 23-12023
Facts & features
Interior
Bedrooms & bathrooms
- Bedrooms: 5
- Bathrooms: 4
- Full bathrooms: 1
- 3/4 bathrooms: 3
Heating
- Baseboard
Appliances
- Included: Refrigerator, Washer &/Or Dryer
Features
- BR/BA Primary on Main Level, In-Law Floorplan, Vaulted Ceiling(s)
- Flooring: Carpet, Hardwood
- Windows: Window Coverings
- Basement: Finished
- Common walls with other units/homes: No Common Walls
Interior area
- Total structure area: 2,770
- Total interior livable area: 2,770 sqft
Property
Parking
- Total spaces: 2
- Parking features: Garage Door Opener, Attached, Tuck Under, No Carport
- Attached garage spaces: 2
Features
- Levels: Split Entry
- Patio & porch: Deck/Patio
- Exterior features: Private Yard
- Fencing: Fenced
- Has view: Yes
- View description: Territorial
- Waterfront features: None, No Access
Lot
- Size: 8,712 sqft
- Features: Landscaped, Road Service Area
- Topography: Level
Details
- Parcel number: 0032244400001
- Zoning: R1
- Zoning description: Single Family Residential
Construction
Type & style
- Home type: SingleFamily
- Property subtype: Single Family Residence
Materials
- Frame, Masonry, Wood Siding
- Foundation: Block
- Roof: Asphalt,Composition,Shingle
Condition
- New construction: No
- Year built: 1968
- Major remodel year: 2008
Utilities & green energy
- Sewer: Public Sewer
- Water: Public
Community & neighborhood
Location
- Region: Anchorage
Other
Other facts
- Road surface type: Paved
Price history
| Date | Event | Price |
|---|---|---|
| 9/20/2024 | Listing removed | $3,900$1/sqft |
Source: Zillow Rentals Report a problem | ||
| 3/10/2024 | Listing removed | -- |
Source: Zillow Rentals Report a problem | ||
| 2/18/2024 | Listed for rent | $3,900$1/sqft |
Source: Zillow Rentals Report a problem | ||
| 2/5/2024 | Listing removed | -- |
Source: Zillow Rentals Report a problem | ||
| 1/31/2024 | Listed for rent | $3,900$1/sqft |
Source: Zillow Rentals Report a problem | ||
Public tax history
| Year | Property taxes | Tax assessment |
|---|---|---|
| 2025 | $9,008 +7.6% | $570,500 +10% |
| 2024 | $8,374 +6.9% | $518,700 +12.8% |
| 2023 | $7,834 +2.1% | $460,000 +0.9% |
Find assessor info on the county website
Neighborhood: Rogers Park
Nearby schools
GreatSchools rating
- 9/10Rogers Park Elementary SchoolGrades: PK-6Distance: 0.3 mi
- 4/10Wendler Middle SchoolGrades: 7-8Distance: 0.5 mi
- NABettye Davis East Anchorage High SchoolGrades: 9-12Distance: 1.7 mi
Schools provided by the listing agent
- Elementary: Rogers Park
- Middle: Wendler
- High: Bettye Davis East Anchorage
Source: AKMLS. This data may not be complete. We recommend contacting the local school district to confirm school assignments for this home.


