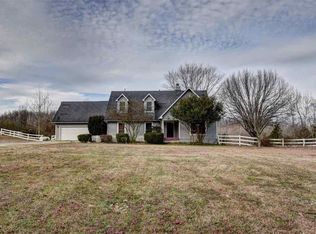Sold for $290,000
$290,000
3225 Pickens Store Rd, Mason, TN 38049
3beds
1,684sqft
Single Family Residence
Built in 1996
5.25 Acres Lot
$325,900 Zestimate®
$172/sqft
$1,887 Estimated rent
Home value
$325,900
$306,000 - $345,000
$1,887/mo
Zestimate® history
Loading...
Owner options
Explore your selling options
What's special
Come check out this lovely country home, nestled on 5.25 acres fenced for horses or cattle. This home has three bedrooms and 2 full baths. It also has an approximately 1270 unheated sf in the upstairs room that has not been completed. This room would make a great guest suite or a master suite, the possibilities are endless. The back patio is a dream. The concrete was poured for back patio in 2017 and is a 20x20 with a grilling slab. Don't miss out on this country dream! Call Lamesa for a private showing, 731-571-2700.
Zillow last checked: 8 hours ago
Listing updated: June 18, 2024 at 05:38am
Listed by:
Lamesa Forrester,
Southern LifeStyle Properties
Bought with:
NON MEMBER
Source: CWTAR,MLS#: 232504
Facts & features
Interior
Bedrooms & bathrooms
- Bedrooms: 3
- Bathrooms: 2
- Full bathrooms: 2
Primary bedroom
- Level: Main
- Area: 156
- Dimensions: 13 x 12
Bedroom
- Level: Main
- Area: 120
- Dimensions: 12 x 10
Bedroom
- Level: Main
- Area: 120
- Dimensions: 12 x 10
Dining room
- Level: Main
- Area: 90
- Dimensions: 10 x 9
Kitchen
- Level: Main
- Area: 99
- Dimensions: 9 x 11
Laundry
- Level: Main
- Area: 72
- Dimensions: 12 x 6
Living room
- Level: Main
- Area: 252
- Dimensions: 18 x 14
Heating
- Forced Air
Cooling
- Ceiling Fan(s), Central Air, Electric
Appliances
- Included: Dishwasher, Gas Water Heater, Water Heater
- Laundry: Washer Hookup
Features
- Breakfast Bar, Eat-in Kitchen, Laminate Counters, Pantry, Shower Separate, Walk-In Closet(s), Other
- Flooring: Ceramic Tile
- Has fireplace: Yes
- Fireplace features: Gas Log
Interior area
- Total structure area: 1,684
- Total interior livable area: 1,684 sqft
Property
Parking
- Total spaces: 2
- Parking features: Storage
Accessibility
- Accessibility features: Adaptable Bathroom Walls, Therapeutic Whirlpool
Features
- Levels: Two
- Patio & porch: Patio
Lot
- Size: 5.25 Acres
- Dimensions: 5.25
Details
- Parcel number: 038.06
- Special conditions: Standard
Construction
Type & style
- Home type: SingleFamily
- Property subtype: Single Family Residence
Materials
- Vinyl Siding
- Foundation: Slab
- Roof: Shingle
Condition
- false
- New construction: No
- Year built: 1996
Utilities & green energy
- Sewer: Septic Tank
- Water: Public
Community & neighborhood
Security
- Security features: Fire Alarm, Smoke Detector(s)
Location
- Region: Mason
- Subdivision: None
Other
Other facts
- Listing terms: Conventional,FHA
- Road surface type: Paved
Price history
| Date | Event | Price |
|---|---|---|
| 9/27/2023 | Sold | $290,000-9.4%$172/sqft |
Source: | ||
| 8/29/2023 | Pending sale | $320,000$190/sqft |
Source: | ||
| 8/23/2023 | Price change | $320,000-14.4%$190/sqft |
Source: | ||
| 8/1/2023 | Pending sale | $374,000$222/sqft |
Source: | ||
| 6/26/2023 | Listed for sale | $374,000+289.6%$222/sqft |
Source: | ||
Public tax history
| Year | Property taxes | Tax assessment |
|---|---|---|
| 2025 | $929 | $61,075 |
| 2024 | $929 | $61,075 |
| 2023 | $929 +6.6% | $61,075 +42.9% |
Find assessor info on the county website
Neighborhood: 38049
Nearby schools
GreatSchools rating
- 4/10Austin Peay Elementary SchoolGrades: PK-5Distance: 2.5 mi
- 5/10Brighton Middle SchoolGrades: 6-8Distance: 8.2 mi
- 6/10Brighton High SchoolGrades: 9-12Distance: 8.3 mi
Get pre-qualified for a loan
At Zillow Home Loans, we can pre-qualify you in as little as 5 minutes with no impact to your credit score.An equal housing lender. NMLS #10287.
