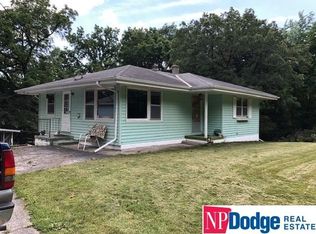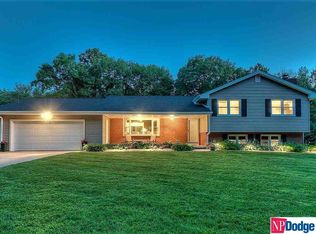Contract Pending. Welcome to this great 1.5 story home that sits in the beautiful wooded area of Ponca Hills. Hummel park, Np Dodge park and Neil Woods surround this property making it your own private oasis. The home features an open floor plan on the main level, which is perfect for entertaining. The dining area and the living area both open up to their own private patio space. The living space is complimented by the character of the original wood burning stove. Laundry on the main floor. Oak flooring throughout on the main level and in the upstairs bedrooms. The master bedroom has its own deck. Plenty of storage with the outdoor shed with electrical and greenhouse. Finished lower level includes a non-conforming bedroom, office, and family room. Call today to schedule your own private tour!
This property is off market, which means it's not currently listed for sale or rent on Zillow. This may be different from what's available on other websites or public sources.

