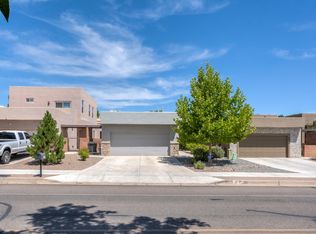Sold
Price Unknown
3225 Oakmount Dr SE, Rio Rancho, NM 87124
4beds
2,274sqft
Townhouse
Built in 2017
3,049.2 Square Feet Lot
$375,900 Zestimate®
$--/sqft
$2,529 Estimated rent
Home value
$375,900
$338,000 - $417,000
$2,529/mo
Zestimate® history
Loading...
Owner options
Explore your selling options
What's special
Highly Efficient Energy Star Home featuring 45 HERS, Andersen Low E Windows for additional protection from heat & cold, Venmar ventilation for Energy homes to eliminate odors, air pollutants & excess humidity. Heil 96 AFUE, Rennai Tankless WH, TPO Roof. Award winning Builder designed this welcoming floorplan that includes a downstairs bedroom with patio door near a full-size bathroom. Oversized living room with a gas fireplace, beautiful solid-surface counters, tall cabinets, 2021 Kitchen-Aide series appliances, 2 pantries, beautiful kitchen island & eat-in breakfast nook. Ample sized bedrooms & 2 additional full-size bathrooms upstairs. Primary has a relaxing balcony with views of Sandias on ample size Trex deck. Primary bathroom with his & her tall vanities, separate shower & garden tu
Zillow last checked: 8 hours ago
Listing updated: November 09, 2024 at 09:16am
Listed by:
Elaine P Ramos 505-379-6845,
Ramos Real Estate LLC
Bought with:
Jonathan P Tenorio, 50026
Keller Williams Realty
Source: SWMLS,MLS#: 1064688
Facts & features
Interior
Bedrooms & bathrooms
- Bedrooms: 4
- Bathrooms: 3
- Full bathrooms: 3
Primary bedroom
- Description: Balcony with Views
- Level: Upper
- Area: 324
- Dimensions: Balcony with Views
Bedroom 2
- Description: Downstairs Bedroom
- Level: Lower
- Area: 156
- Dimensions: Downstairs Bedroom
Bedroom 3
- Level: Upper
- Area: 182
- Dimensions: 14 x 13
Bedroom 4
- Level: Upper
- Area: 168
- Dimensions: 14 x 12
Kitchen
- Description: Eat in Kitchen with Breakfast Bar & Separate Nook
- Level: Lower
- Area: 308
- Dimensions: Eat in Kitchen with Breakfast Bar & Separate Nook
Living room
- Level: Lower
- Area: 440
- Dimensions: 22 x 20
Heating
- Central, Forced Air, Natural Gas
Cooling
- Refrigerated
Appliances
- Included: Dishwasher, Free-Standing Gas Range, Disposal, Microwave, Self Cleaning Oven
- Laundry: Gas Dryer Hookup, Washer Hookup, Dryer Hookup, ElectricDryer Hookup
Features
- Bathtub, Ceiling Fan(s), Dual Sinks, Garden Tub/Roman Tub, High Speed Internet, Kitchen Island, Living/Dining Room, Pantry, Soaking Tub, Separate Shower, Walk-In Closet(s)
- Flooring: Carpet, Tile
- Windows: Low-Emissivity Windows, Sliding, Thermal Windows
- Has basement: No
- Number of fireplaces: 1
- Fireplace features: Glass Doors, Gas Log
Interior area
- Total structure area: 2,274
- Total interior livable area: 2,274 sqft
Property
Parking
- Total spaces: 2
- Parking features: Finished Garage, Garage Door Opener, Heated Garage
- Garage spaces: 2
Accessibility
- Accessibility features: None
Features
- Levels: Two
- Stories: 2
- Patio & porch: Covered, Open, Patio
- Exterior features: Courtyard, Private Yard, Sprinkler/Irrigation
- Fencing: Wall
- Has view: Yes
Lot
- Size: 3,049 sqft
- Features: Landscaped, Trees, Views
Details
- Parcel number: R183769
- Zoning description: R-2
Construction
Type & style
- Home type: Townhouse
- Property subtype: Townhouse
Materials
- Frame, Synthetic Stucco
- Roof: Flat,Pitched
Condition
- Resale
- New construction: No
- Year built: 2017
Details
- Builder name: Palo Duro Homes
Utilities & green energy
- Sewer: Public Sewer
- Water: Public
- Utilities for property: Electricity Connected, Natural Gas Connected, Sewer Connected, Water Connected
Green energy
- Energy efficient items: Windows
- Energy generation: None
- Water conservation: Water-Smart Landscaping
Community & neighborhood
Security
- Security features: Smoke Detector(s)
Location
- Region: Rio Rancho
HOA & financial
HOA
- Has HOA: Yes
- HOA fee: $62 monthly
- Services included: Maintenance Grounds
- Association name: Blue Door
Other
Other facts
- Listing terms: Cash,Conventional,FHA,VA Loan
- Road surface type: Paved
Price history
| Date | Event | Price |
|---|---|---|
| 8/23/2024 | Sold | -- |
Source: | ||
| 7/15/2024 | Pending sale | $389,999$172/sqft |
Source: | ||
| 7/6/2024 | Price change | $389,999-2.5%$172/sqft |
Source: | ||
| 6/24/2024 | Price change | $399,999-8%$176/sqft |
Source: | ||
| 6/13/2024 | Listed for sale | $435,000$191/sqft |
Source: | ||
Public tax history
| Year | Property taxes | Tax assessment |
|---|---|---|
| 2025 | $4,420 +10% | $126,667 +13.6% |
| 2024 | $4,019 -17.1% | $111,527 -16.8% |
| 2023 | $4,851 +43.6% | $134,117 +45.1% |
Find assessor info on the county website
Neighborhood: 87124
Nearby schools
GreatSchools rating
- 5/10Rio Rancho Elementary SchoolGrades: K-5Distance: 1.6 mi
- 7/10Rio Rancho Middle SchoolGrades: 6-8Distance: 2.9 mi
- 7/10Rio Rancho High SchoolGrades: 9-12Distance: 1.3 mi
Get a cash offer in 3 minutes
Find out how much your home could sell for in as little as 3 minutes with a no-obligation cash offer.
Estimated market value$375,900
Get a cash offer in 3 minutes
Find out how much your home could sell for in as little as 3 minutes with a no-obligation cash offer.
Estimated market value
$375,900
