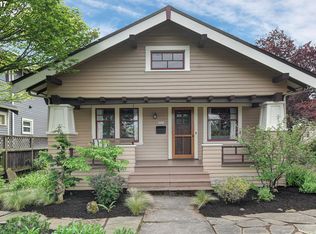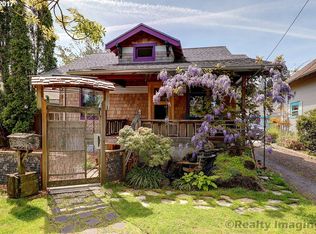Sold
$670,000
3225 NE 71st Ave, Portland, OR 97213
4beds
2,702sqft
Residential, Single Family Residence
Built in 1917
3,920.4 Square Feet Lot
$655,800 Zestimate®
$248/sqft
$3,556 Estimated rent
Home value
$655,800
$623,000 - $689,000
$3,556/mo
Zestimate® history
Loading...
Owner options
Explore your selling options
What's special
A 1917 craftsman jewel nestled in the heart of Roseway! Situated on a quiet street, this spacious 4bed/2ba is screaming charm. Period details include parquet wood flooring, french doors, built in cabinetry and bookshelves throughout. The main floor features vintage touches with penny hex tile, clawfoot tub and pedestal sink. A large kitchen just off the formal dining room, perfect for entertaining. Additional features include a gas fireplace in the living room, large entry mudroom, vaulted ceilings in the primary bedroom, laundry room on the 2nd floor, and a rarity in the neighborhood, a 2 car garage. Rest soundly knowing this old beauty is earthquake retrofitted. Conveniently located near shopping, transportation and thriving small business like Denziens cafe, Mom and Pop Wine Shop, Pizzeria Ottos, Annie's Donuts and more! Open House Sat 10/7 12pm-2pm & Sun 10/8 12pm-2pm. [Home Energy Score = 2. HES Report at https://rpt.greenbuildingregistry.com/hes/OR10221770]
Zillow last checked: 8 hours ago
Listing updated: January 29, 2024 at 03:42am
Listed by:
Rachel Smith 971-313-4194,
Works Real Estate
Bought with:
Brigitte Robinson, 201214375
Urban Nest Realty
Source: RMLS (OR),MLS#: 23429435
Facts & features
Interior
Bedrooms & bathrooms
- Bedrooms: 4
- Bathrooms: 2
- Full bathrooms: 2
- Main level bathrooms: 1
Primary bedroom
- Features: Ceiling Fan, Vaulted Ceiling, Walkin Closet, Wood Floors
- Level: Upper
- Area: 165
- Dimensions: 15 x 11
Bedroom 2
- Features: Ceiling Fan, Walkin Closet, Wood Floors
- Level: Upper
- Area: 126
- Dimensions: 14 x 9
Bedroom 3
- Features: Ceiling Fan, Closet, Wood Floors
- Level: Upper
- Area: 112
- Dimensions: 14 x 8
Bedroom 4
- Features: French Doors, Wood Floors
- Level: Main
- Area: 108
- Dimensions: 12 x 9
Dining room
- Features: Hardwood Floors
- Level: Main
- Area: 168
- Dimensions: 14 x 12
Kitchen
- Features: Dishwasher, Eat Bar, Free Standing Range, Free Standing Refrigerator
- Level: Main
- Area: 143
- Width: 11
Living room
- Features: Fireplace, Hardwood Floors
- Level: Main
- Area: 195
- Dimensions: 15 x 13
Heating
- Forced Air, Fireplace(s)
Cooling
- None
Appliances
- Included: Dishwasher, Disposal, Free-Standing Gas Range, Free-Standing Refrigerator, Washer/Dryer, Free-Standing Range, Gas Water Heater
- Laundry: Laundry Room
Features
- Ceiling Fan(s), High Ceilings, Bookcases, Walk-In Closet(s), Closet, Eat Bar, Vaulted Ceiling(s)
- Flooring: Hardwood, Wood
- Doors: French Doors
- Basement: Full,Unfinished
- Number of fireplaces: 1
- Fireplace features: Gas, Insert
Interior area
- Total structure area: 2,702
- Total interior livable area: 2,702 sqft
Property
Parking
- Total spaces: 1
- Parking features: Driveway, Off Street, Detached, Oversized
- Garage spaces: 1
- Has uncovered spaces: Yes
Features
- Stories: 2
- Patio & porch: Porch
- Exterior features: Yard
- Fencing: Fenced
- Has view: Yes
- View description: Seasonal
Lot
- Size: 3,920 sqft
- Features: Level, Trees, SqFt 3000 to 4999
Details
- Parcel number: R199442
- Zoning: R5
Construction
Type & style
- Home type: SingleFamily
- Architectural style: Craftsman
- Property subtype: Residential, Single Family Residence
Materials
- Lap Siding
- Foundation: Concrete Perimeter
- Roof: Composition
Condition
- Resale
- New construction: No
- Year built: 1917
Utilities & green energy
- Gas: Gas
- Sewer: Public Sewer
- Water: Public
Community & neighborhood
Location
- Region: Portland
- Subdivision: Roseway
Other
Other facts
- Listing terms: Cash,Conventional
- Road surface type: Paved
Price history
| Date | Event | Price |
|---|---|---|
| 1/29/2024 | Sold | $670,000-1.5%$248/sqft |
Source: | ||
| 12/20/2023 | Pending sale | $680,000+24.8%$252/sqft |
Source: | ||
| 4/15/2016 | Sold | $545,000+1.9%$202/sqft |
Source: | ||
| 2/25/2016 | Pending sale | $535,000$198/sqft |
Source: Meadows Group Inc., Realtors East #16587582 | ||
| 2/20/2016 | Listed for sale | $535,000+133.5%$198/sqft |
Source: Meadows Group Inc., Realtors East #16587582 | ||
Public tax history
| Year | Property taxes | Tax assessment |
|---|---|---|
| 2025 | $6,443 +3.7% | $239,100 +3% |
| 2024 | $6,211 +4% | $232,140 +3% |
| 2023 | $5,972 +2.2% | $225,380 +3% |
Find assessor info on the county website
Neighborhood: Roseway
Nearby schools
GreatSchools rating
- 10/10Rose City ParkGrades: K-5Distance: 0.8 mi
- 6/10Roseway Heights SchoolGrades: 6-8Distance: 0.2 mi
- 4/10Leodis V. McDaniel High SchoolGrades: 9-12Distance: 0.5 mi
Schools provided by the listing agent
- Elementary: Rose City Park
- Middle: Roseway Heights
- High: Leodis Mcdaniel
Source: RMLS (OR). This data may not be complete. We recommend contacting the local school district to confirm school assignments for this home.
Get a cash offer in 3 minutes
Find out how much your home could sell for in as little as 3 minutes with a no-obligation cash offer.
Estimated market value
$655,800
Get a cash offer in 3 minutes
Find out how much your home could sell for in as little as 3 minutes with a no-obligation cash offer.
Estimated market value
$655,800

