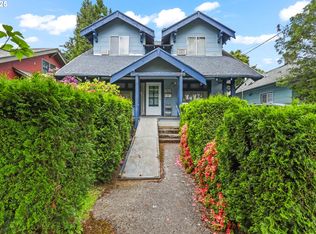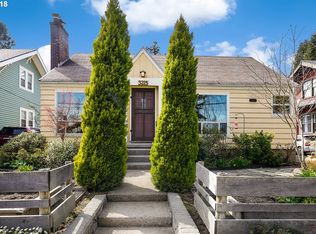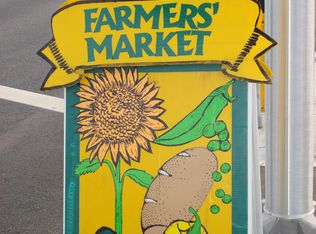Sold
$825,000
3225 NE 65th Ave, Portland, OR 97213
4beds
3,325sqft
Residential, Single Family Residence
Built in 1922
5,227.2 Square Feet Lot
$801,800 Zestimate®
$248/sqft
$3,244 Estimated rent
Home value
$801,800
$754,000 - $850,000
$3,244/mo
Zestimate® history
Loading...
Owner options
Explore your selling options
What's special
Welcome to this bountiful bungalow in Rose City, where it does not stop giving! Timeless elegance meets modern sophistication. Step inside to discover newly refinished Siberian Oak hardwoods that exude warmth and character. The charm of 1922 built ins with fir floors, french doors, and picture railings, enhance the architectural allure. Indulge in the luxury of your own custom-designed primary ensuite loft. High efficiency meets sleek aesthetic, offering a sanctuary for relaxation and rejuvenation. Every detail has been meticulously curated, with too many updates to mention, ensuring that no surface is left untouched. (See attached features)Need additional space? This home offers potential for an ADU with a separate entrance. Or you can transform it into your own workshop or creative zone where storage, space, and style seamlessly blend together.Once you step outside you are complete with a pergola adorned with wisteria, creating a serene retreat for outdoor gatherings and tranquil moments of solitude. Whether you're seeking a cozy hideaway or an entertainers paradise, this home offers endless possibilities for a lifestyle of comfort and refinement. [Home Energy Score = 1. HES Report at https://rpt.greenbuildingregistry.com/hes/OR10183551]
Zillow last checked: 8 hours ago
Listing updated: April 09, 2024 at 05:02am
Listed by:
Rachel Smith 971-313-4194,
Works Real Estate
Bought with:
Reg Martocci, 201204047
Wood Land Realty
Source: RMLS (OR),MLS#: 24165246
Facts & features
Interior
Bedrooms & bathrooms
- Bedrooms: 4
- Bathrooms: 2
- Full bathrooms: 2
- Main level bathrooms: 1
Primary bedroom
- Features: Vaulted Ceiling, Vinyl Floor
- Level: Upper
- Area: 165
- Dimensions: 11 x 15
Bedroom 2
- Features: High Ceilings, Walkin Closet
- Level: Upper
- Area: 242
- Dimensions: 11 x 22
Bedroom 3
- Features: Closet, Wood Floors
- Level: Main
- Area: 180
- Dimensions: 15 x 12
Bedroom 4
- Features: Closet, Wood Floors
- Level: Main
- Area: 130
- Dimensions: 13 x 10
Dining room
- Features: Builtin Features, Hardwood Floors
- Level: Main
- Area: 165
- Dimensions: 15 x 11
Family room
- Features: Bathroom, Closet, Vaulted Ceiling, Vinyl Floor, Washer Dryer
- Level: Upper
- Area: 195
- Dimensions: 13 x 15
Kitchen
- Features: Builtin Features, Dishwasher, Eating Area, Gas Appliances, Nook, Free Standing Range, Free Standing Refrigerator
- Level: Main
- Area: 216
- Width: 12
Living room
- Features: Builtin Features, Fireplace, French Doors, Hardwood Floors
- Level: Main
- Area: 240
- Dimensions: 20 x 12
Office
- Features: Hardwood Floors
- Level: Main
- Area: 80
- Dimensions: 8 x 10
Heating
- Forced Air 90, Mini Split, Fireplace(s)
Cooling
- Central Air
Appliances
- Included: Dishwasher, Free-Standing Gas Range, Free-Standing Range, Free-Standing Refrigerator, Gas Appliances, Microwave, Stainless Steel Appliance(s), Washer/Dryer, Gas Water Heater
- Laundry: Laundry Room
Features
- High Ceilings, Vaulted Ceiling(s), Closet, Walk-In Closet(s), Built-in Features, Bathroom, Eat-in Kitchen, Nook, Tile
- Flooring: Hardwood, Tile, Vinyl, Wall to Wall Carpet, Wood
- Doors: French Doors
- Windows: Wood Frames
- Basement: Exterior Entry,Full,Partially Finished
- Number of fireplaces: 1
- Fireplace features: Wood Burning
Interior area
- Total structure area: 3,325
- Total interior livable area: 3,325 sqft
Property
Parking
- Parking features: Driveway, Off Street
- Has uncovered spaces: Yes
Features
- Stories: 3
- Patio & porch: Covered Patio, Patio, Porch
- Exterior features: Raised Beds, Yard, Exterior Entry
- Fencing: Fenced
Lot
- Size: 5,227 sqft
- Features: Level, SqFt 5000 to 6999
Details
- Additional structures: SeparateLivingQuartersApartmentAuxLivingUnit
- Parcel number: R114162
Construction
Type & style
- Home type: SingleFamily
- Architectural style: Bungalow
- Property subtype: Residential, Single Family Residence
Materials
- Wood Siding
- Foundation: Concrete Perimeter
- Roof: Composition
Condition
- Resale
- New construction: No
- Year built: 1922
Utilities & green energy
- Gas: Gas
- Sewer: Public Sewer
- Water: Public
- Utilities for property: Cable Connected
Community & neighborhood
Location
- Region: Portland
- Subdivision: Roseway
Other
Other facts
- Listing terms: Cash,Conventional
- Road surface type: Paved
Price history
| Date | Event | Price |
|---|---|---|
| 4/9/2024 | Sold | $825,000+4.4%$248/sqft |
Source: | ||
| 3/18/2024 | Pending sale | $789,900$238/sqft |
Source: | ||
| 3/14/2024 | Listed for sale | $789,900+34.6%$238/sqft |
Source: | ||
| 7/20/2020 | Listing removed | $2,395$1/sqft |
Source: MAINLANDER PROPERTY MANAGEMENT, INC | ||
| 7/17/2020 | Listed for rent | $2,395$1/sqft |
Source: MAINLANDER PROPERTY MANAGEMENT, INC | ||
Public tax history
| Year | Property taxes | Tax assessment |
|---|---|---|
| 2025 | $8,550 +3.7% | $317,320 +3% |
| 2024 | $8,243 +4% | $308,080 +3% |
| 2023 | $7,926 +2.2% | $299,110 +3% |
Find assessor info on the county website
Neighborhood: Rose City Park
Nearby schools
GreatSchools rating
- 8/10Scott Elementary SchoolGrades: K-5Distance: 0.6 mi
- 6/10Roseway Heights SchoolGrades: 6-8Distance: 0.5 mi
- 4/10Leodis V. McDaniel High SchoolGrades: 9-12Distance: 0.8 mi
Schools provided by the listing agent
- Elementary: Scott
- Middle: Roseway Heights
- High: Leodis Mcdaniel
Source: RMLS (OR). This data may not be complete. We recommend contacting the local school district to confirm school assignments for this home.
Get a cash offer in 3 minutes
Find out how much your home could sell for in as little as 3 minutes with a no-obligation cash offer.
Estimated market value
$801,800
Get a cash offer in 3 minutes
Find out how much your home could sell for in as little as 3 minutes with a no-obligation cash offer.
Estimated market value
$801,800


