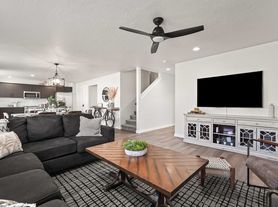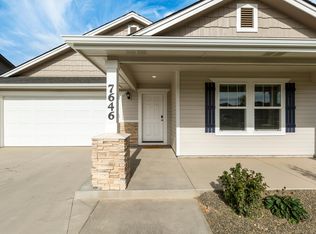Charming single-level residence with 3 car garage located in desirable Meridian location within the Cold Creek Village subdivision. The home is conveniently set close to shopping, entertainment and dining. The entry hallway leads to a spacious living area and opens to the kitchen & dining area. The kitchen includes beautiful granite countertops w/eating bar and large pantry for all your cooking and storage needs. The interior boasts warm finishes, vaulted ceilings and lots of windows for natural light. The master suite includes dual vanities & a large walk-in closet. Glass French doors invite you into a private den.
Non-smoking/vaping property. 12 month lease. Application and background check fees are paid by applicant. Renter is responsible all utilities, lawn maintenance, snow removal and light maintenance like changing lightbulbs and filters. Owner pays HOA fees.
Please call property manager at with questions or to schedule viewing.
House for rent
Accepts Zillow applications
$2,650/mo
3225 N Quarrystone Way, Meridian, ID 83646
3beds
1,980sqft
Price may not include required fees and charges.
Single family residence
Available Fri Oct 24 2025
Cats, small dogs OK
Central air
Hookups laundry
Attached garage parking
Forced air
What's special
Warm finishesPrivate denLarge pantryVaulted ceilingsLarge walk-in closet
- 5 days |
- -- |
- -- |
Travel times
Facts & features
Interior
Bedrooms & bathrooms
- Bedrooms: 3
- Bathrooms: 2
- Full bathrooms: 2
Heating
- Forced Air
Cooling
- Central Air
Appliances
- Included: Dishwasher, Microwave, Oven, Refrigerator, WD Hookup
- Laundry: Hookups
Features
- WD Hookup, Walk In Closet
- Flooring: Carpet, Hardwood, Tile
Interior area
- Total interior livable area: 1,980 sqft
Property
Parking
- Parking features: Attached
- Has attached garage: Yes
- Details: Contact manager
Features
- Exterior features: Heating system: Forced Air, Walk In Closet
Details
- Parcel number: R1504110140
Construction
Type & style
- Home type: SingleFamily
- Property subtype: Single Family Residence
Community & HOA
Location
- Region: Meridian
Financial & listing details
- Lease term: 1 Year
Price history
| Date | Event | Price |
|---|---|---|
| 10/18/2025 | Listed for rent | $2,650$1/sqft |
Source: Zillow Rentals | ||
| 10/8/2025 | Sold | -- |
Source: | ||
| 9/29/2025 | Pending sale | $475,000$240/sqft |
Source: | ||
| 9/5/2025 | Listed for sale | $475,000-4.8%$240/sqft |
Source: | ||
| 9/5/2025 | Listing removed | $499,000$252/sqft |
Source: | ||

