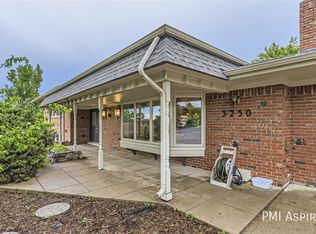Sold for $855,000
$855,000
3225 Miller Street, Wheat Ridge, CO 80033
4beds
2,514sqft
Single Family Residence
Built in 1962
0.41 Acres Lot
$-- Zestimate®
$340/sqft
$3,657 Estimated rent
Home value
Not available
Estimated sales range
Not available
$3,657/mo
Zestimate® history
Loading...
Owner options
Explore your selling options
What's special
Welcome to 3225 Miller Street, a charming Wheat Ridge gem that effortlessly combines comfort and style. This delightful home offers 2,514 square feet of thoughtfully designed living space, nestled on an expansive 17,772 square foot lot.
Step inside to discover a welcoming atmosphere with a spacious layout that includes 4 bedrooms and 3 full bathrooms. The main floor has 3 bedrooms and 2 bathrooms, a living room and kitchen. The primary suite is a true retreat, featuring a cozy sunroom perfect for morning coffee or unwinding with a good book.
The open-concept living area is ideal for entertaining, with plenty of room to relax and make memories. The kitchen includes a new refrigerator and dishwasher. The living room includes a wood fireplace, new carpet, and the whole interior has been freshly painted. There are also hardwood floors.
Basement features a family room with a wood fireplace, a bedroom with an egress window, a storage room, laundry, a bathroom, and a walkout basement to the quiet, secluded, private backyard.
Outside, the generous lot provides endless possibilities for outdoor enjoyment. Whether you're dreaming of a garden oasis, a play area, or a tranquil spot to soak up the Colorado sunshine, this backyard can accommodate it all.
Additional features include: new water heater (Dec 2024), new roof (Oct 2024), sod added summer of 2024 to the front yard, and new carpet.
Conveniently located in Wheat Ridge, this home offers easy access to local amenities, parks, and vibrant community activities. With a perfect blend of indoor comfort and outdoor potential, 3225 Miller Street is ready for you to make it your own. Don’t miss this opportunity to embrace a lifestyle of ease and enjoyment in a home that truly has it all. Schedule a showing today and experience the charm firsthand!
Zillow last checked: 8 hours ago
Listing updated: April 21, 2025 at 10:40am
Listed by:
Roseanne Ruiz 303-884-9185 Roseanne.Ruiz@Compass.com,
Compass - Denver
Bought with:
Roseanne Ruiz, 100052722
Compass - Denver
Source: REcolorado,MLS#: 7993337
Facts & features
Interior
Bedrooms & bathrooms
- Bedrooms: 4
- Bathrooms: 3
- Full bathrooms: 1
- 3/4 bathrooms: 2
- Main level bathrooms: 2
- Main level bedrooms: 3
Primary bedroom
- Description: Built-In Cabinet
- Level: Main
Bedroom
- Level: Main
Bedroom
- Description: New Carpet
- Level: Main
Bedroom
- Description: New Egress Window
- Level: Basement
Primary bathroom
- Level: Main
Bathroom
- Level: Main
Bathroom
- Level: Basement
Family room
- Description: Walkout To Private Yard
- Level: Basement
Kitchen
- Description: New Refrigerator, Dishwasher, Disposal.
- Level: Main
Laundry
- Level: Basement
Living room
- Description: New Carpet
- Level: Main
Utility room
- Description: New Water Heater
- Level: Basement
Workshop
- Description: Storage Or Workshop
- Level: Basement
Heating
- Baseboard, Hot Water
Cooling
- Central Air
Appliances
- Included: Cooktop, Dishwasher, Disposal, Dryer, Oven, Refrigerator, Washer
Features
- Built-in Features, Eat-in Kitchen
- Flooring: Carpet, Tile, Wood
- Windows: Double Pane Windows
- Basement: Exterior Entry,Finished,Walk-Out Access
- Number of fireplaces: 2
- Fireplace features: Family Room, Living Room, Wood Burning
Interior area
- Total structure area: 2,514
- Total interior livable area: 2,514 sqft
- Finished area above ground: 1,405
- Finished area below ground: 1,109
Property
Parking
- Total spaces: 3
- Parking features: Garage - Attached
- Attached garage spaces: 3
Features
- Levels: One
- Stories: 1
- Exterior features: Private Yard
- Fencing: Partial
Lot
- Size: 0.41 Acres
- Features: Sprinklers In Front
Details
- Parcel number: 200173
- Special conditions: Standard
Construction
Type & style
- Home type: SingleFamily
- Property subtype: Single Family Residence
Materials
- Brick, Frame
- Roof: Composition
Condition
- Year built: 1962
Utilities & green energy
- Sewer: Public Sewer
- Water: Public
Community & neighborhood
Location
- Region: Wheat Ridge
- Subdivision: Applewood Villages
Other
Other facts
- Listing terms: 1031 Exchange,Cash,Conventional,FHA,Jumbo,VA Loan
- Ownership: Individual
Price history
| Date | Event | Price |
|---|---|---|
| 4/18/2025 | Sold | $855,000+0.6%$340/sqft |
Source: | ||
| 2/25/2025 | Pending sale | $850,000$338/sqft |
Source: | ||
| 2/12/2025 | Listed for sale | $850,000$338/sqft |
Source: | ||
Public tax history
| Year | Property taxes | Tax assessment |
|---|---|---|
| 2024 | $3,758 +14.6% | $46,189 |
| 2023 | $3,280 -1.5% | $46,189 +13% |
| 2022 | $3,330 +40.5% | $40,861 -2.8% |
Find assessor info on the county website
Neighborhood: 80033
Nearby schools
GreatSchools rating
- 7/10Prospect Valley Elementary SchoolGrades: K-5Distance: 0.5 mi
- 5/10Everitt Middle SchoolGrades: 6-8Distance: 0.7 mi
- 7/10Wheat Ridge High SchoolGrades: 9-12Distance: 0.5 mi
Schools provided by the listing agent
- Elementary: Prospect Valley
- Middle: Everitt
- High: Wheat Ridge
- District: Jefferson County R-1
Source: REcolorado. This data may not be complete. We recommend contacting the local school district to confirm school assignments for this home.
Get pre-qualified for a loan
At Zillow Home Loans, we can pre-qualify you in as little as 5 minutes with no impact to your credit score.An equal housing lender. NMLS #10287.
