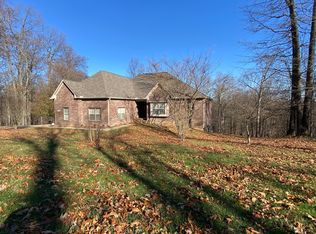Top Of The Line Upgrades In This Home On 10 Acres. Open Concept Great For Family And Friends. New Kitchen Has Maple Cabinets With Soft Close, Quartz Tops & Touch Faucet. New Appliances Stay. Cozy Slate Wall Surrounding The Wood Stove Will Make For Comfort This Winter. New Heat Pump & Wifi Thermostat You Can Control While You're Away. New Floors, Lights, Windows, Exterior Siding, Water Heater, Water Softener. Top Of The Line Bath W/Tile Floors,Quartz Top And Soft Close Cabinets. Great Storage Space For The Kids To Drop Their Things When They Walk In. Woods And Hills For So Much Fun. Enjoy Atv Riding, Sledding Or Walk The Trail Down To The Creek Bed. Invisible Fence For Keeping Your Pets In And A Barn For Keeping Your Things In.
This property is off market, which means it's not currently listed for sale or rent on Zillow. This may be different from what's available on other websites or public sources.
