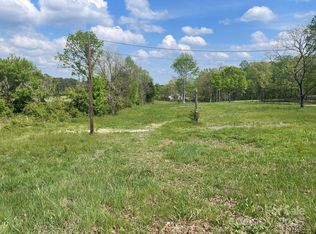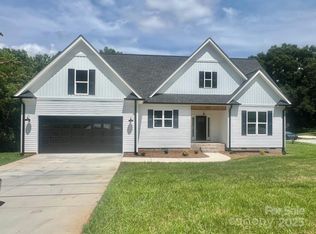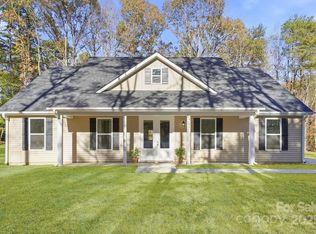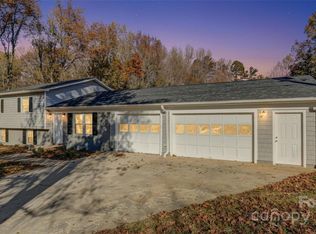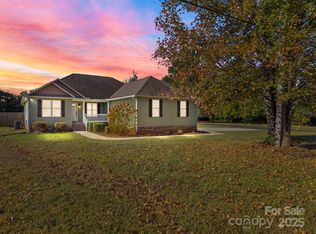UPDATED OCT 2025! SELLER HAS EXPANDED THE PRIMARY BEDROOM AND BEDROOM #2, INSTALLED A WHOLE-HOUSE WATER FILTRATION SYSTEM, GUTTER GUARDS, BASEMENT DEHUMIDIFIER, & 20-MIL CRAWLSPACE MOISTURE BARRIER! This fully renovated home features shaker-style kitchen cabinetry, granite countertops with dine-in island, stainless steel appliances, under-cabinet lighting, new fixtures, doors, insulation, drywall, fresh paint, and luxury vinyl plank flooring throughout. The cozy living room offers a wood-burning fireplace—perfect for relaxing evenings. Major updates include architectural shingles, new HVAC, water heater, updated windows, plumbing, and electrical. Outside, enjoy a 900 sq. ft. detached two-car garage with third bay door for storage or workshop use. Home is situated on a beautiful 4.459-acre lot. Enjoy the peaceful views from your 12’x12’ deck that overlooks a large fishing pond. The 726 sq. ft. basement features epoxy floors and a fireplace, offering additional living potential. Seller providing a home warranty (up to $600) of buyer’s choice. NO CITY TAXES! Experience privacy, updates, and move-in-ready comfort—your private retreat awaits! SELLER MOTIVATED TO MAKE A DEAL-SCHEDULE YOUR SHOWING TODAY!
Under contract-show
Price cut: $40K (11/6)
$429,900
3225 Liberty Rd, Gold Hill, NC 28071
3beds
1,796sqft
Est.:
Single Family Residence
Built in 1947
4.46 Acres Lot
$-- Zestimate®
$239/sqft
$-- HOA
What's special
Wood-burning fireplaceDetached two-car garageLarge fishing pondArchitectural shinglesEpoxy floorsGranite countertopsUpdated windows
- 288 days |
- 551 |
- 24 |
Likely to sell faster than
Zillow last checked: 8 hours ago
Listing updated: December 15, 2025 at 01:37pm
Listing Provided by:
Mark Walters mwalters@homerealtyandmortgage.com,
Home Realty and Mortgage LLC
Source: Canopy MLS as distributed by MLS GRID,MLS#: 4238850
Facts & features
Interior
Bedrooms & bathrooms
- Bedrooms: 3
- Bathrooms: 2
- Full bathrooms: 2
- Main level bedrooms: 3
Primary bedroom
- Level: Main
Bedroom s
- Level: Main
Bedroom s
- Level: Main
Bathroom full
- Level: Main
Bathroom full
- Level: Main
Dining room
- Level: Main
Kitchen
- Level: Main
Laundry
- Level: Main
Living room
- Level: Main
Heating
- Central, Heat Pump
Cooling
- Central Air
Appliances
- Included: Dishwasher, Electric Oven, Electric Range, Microwave
- Laundry: Electric Dryer Hookup, Laundry Room
Features
- Flooring: Vinyl
- Basement: Exterior Entry,Interior Entry
- Fireplace features: Living Room
Interior area
- Total structure area: 1,796
- Total interior livable area: 1,796 sqft
- Finished area above ground: 1,796
- Finished area below ground: 0
Property
Parking
- Total spaces: 2
- Parking features: Detached Garage, Garage on Main Level
- Garage spaces: 2
Features
- Levels: One
- Stories: 1
- Patio & porch: Covered, Deck, Front Porch
- Waterfront features: Pond
Lot
- Size: 4.46 Acres
- Features: Level, Pond(s), Private
Details
- Parcel number: 522 103
- Zoning: RA
- Special conditions: Standard
Construction
Type & style
- Home type: SingleFamily
- Property subtype: Single Family Residence
Materials
- Brick Full
- Foundation: Crawl Space
Condition
- New construction: No
- Year built: 1947
Utilities & green energy
- Sewer: Septic Installed
- Water: Well
Community & HOA
Community
- Subdivision: NONE
Location
- Region: Gold Hill
Financial & listing details
- Price per square foot: $239/sqft
- Tax assessed value: $183,087
- Annual tax amount: $1,208
- Date on market: 3/25/2025
- Cumulative days on market: 210 days
- Listing terms: Cash,Conventional,FHA,VA Loan
- Road surface type: Gravel, Paved
Estimated market value
Not available
Estimated sales range
Not available
$1,861/mo
Price history
Price history
| Date | Event | Price |
|---|---|---|
| 11/6/2025 | Price change | $429,900-8.5%$239/sqft |
Source: | ||
| 9/15/2025 | Price change | $469,8990%$262/sqft |
Source: | ||
| 9/11/2025 | Price change | $469,900-2.1%$262/sqft |
Source: | ||
| 9/9/2025 | Price change | $479,900-2%$267/sqft |
Source: | ||
| 8/28/2025 | Listed for sale | $489,900$273/sqft |
Source: | ||
Public tax history
Public tax history
| Year | Property taxes | Tax assessment |
|---|---|---|
| 2025 | $1,208 | $183,087 |
| 2024 | $1,208 | $183,087 |
| 2023 | $1,208 +31.8% | $183,087 +47.3% |
Find assessor info on the county website
BuyAbility℠ payment
Est. payment
$2,444/mo
Principal & interest
$2050
Property taxes
$244
Home insurance
$150
Climate risks
Neighborhood: 28071
Nearby schools
GreatSchools rating
- 3/10Morgan Elementary SchoolGrades: PK-5Distance: 0.7 mi
- 1/10Charles C Erwin Middle SchoolGrades: 6-8Distance: 5.2 mi
- 4/10East Rowan High SchoolGrades: 9-12Distance: 5.2 mi
Schools provided by the listing agent
- Elementary: Morgan
- Middle: C.C. Erwin
- High: East Rowan
Source: Canopy MLS as distributed by MLS GRID. This data may not be complete. We recommend contacting the local school district to confirm school assignments for this home.
- Loading
