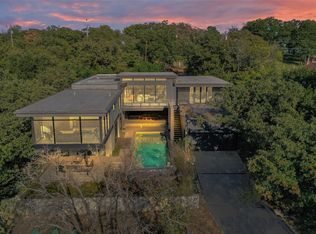Sold on 05/17/24
Price Unknown
3225 High Rd, Flower Mound, TX 75022
4beds
2,782sqft
Single Family Residence
Built in 1986
0.41 Acres Lot
$638,700 Zestimate®
$--/sqft
$3,273 Estimated rent
Home value
$638,700
$600,000 - $683,000
$3,273/mo
Zestimate® history
Loading...
Owner options
Explore your selling options
What's special
How often do you get the opportunity to live in the treetops with your own private, expansive balconies overlooking a forest of trees and gorgeous sunrise and sunset views coming off of Grapevine Lake? Well, here's your chance. Located in western Flower Mound, this charmer is surrounded by much more expensive properties. This unique community has a mixture of old, custom homes, to recent teardowns where new homes are being built. Owner's retreat is just that, with fireplace, and walkout balcony, Kitchen, family and dining rooms are loaded with lots of windows and natural sunlight, and the prettiest of views, you will surely feel like you are on vacation every day. And don't forget the basement, where you can do games, or crafts, or perfect to watch your favorite sporting event.
Zillow last checked: 8 hours ago
Listing updated: June 19, 2025 at 06:13pm
Listed by:
Kathy Kiefer 0315906 972-318-2288,
Keller Williams Realty-FM 972-874-1905
Bought with:
Rosana Shekman
Dallas Prestige Realty
Source: NTREIS,MLS#: 20536937
Facts & features
Interior
Bedrooms & bathrooms
- Bedrooms: 4
- Bathrooms: 3
- Full bathrooms: 2
- 1/2 bathrooms: 1
Primary bedroom
- Features: Dual Sinks, En Suite Bathroom, Jetted Tub, Separate Shower, Walk-In Closet(s)
- Level: Second
- Dimensions: 20 x 15
Bedroom
- Level: Second
- Dimensions: 11 x 10
Bedroom
- Level: Second
- Dimensions: 14 x 11
Bedroom
- Level: Third
- Dimensions: 13 x 11
Dining room
- Level: Third
- Dimensions: 15 x 14
Family room
- Level: Third
- Dimensions: 25 x 16
Kitchen
- Features: Breakfast Bar, Built-in Features
- Level: Third
- Dimensions: 17 x 12
Living room
- Features: Built-in Features
- Level: First
- Dimensions: 21 x 18
Utility room
- Level: First
- Dimensions: 8 x 3
Cooling
- Central Air, Ceiling Fan(s)
Appliances
- Included: Dishwasher, Disposal
- Laundry: Electric Dryer Hookup
Features
- Decorative/Designer Lighting Fixtures, Walk-In Closet(s)
- Flooring: Ceramic Tile
- Windows: Window Coverings
- Has basement: Yes
- Number of fireplaces: 2
- Fireplace features: Family Room, Primary Bedroom
Interior area
- Total interior livable area: 2,782 sqft
Property
Parking
- Total spaces: 2
- Parking features: Circular Driveway, Garage, Garage Door Opener, Garage Faces Rear
- Attached garage spaces: 2
- Has uncovered spaces: Yes
Features
- Levels: Three Or More
- Stories: 3
- Patio & porch: Deck, Patio, Balcony, Covered
- Exterior features: Balcony, Fire Pit
- Pool features: None
- Fencing: Wood,Wrought Iron
- Has view: Yes
- View description: Water
- Has water view: Yes
- Water view: Water
Lot
- Size: 0.41 Acres
- Features: Interior Lot, Landscaped, Many Trees, Subdivision, Sprinkler System
Details
- Parcel number: R08753
Construction
Type & style
- Home type: SingleFamily
- Architectural style: Detached
- Property subtype: Single Family Residence
Materials
- Brick, Wood Siding
- Foundation: Slab
- Roof: Composition
Condition
- Year built: 1986
Utilities & green energy
- Utilities for property: Separate Meters, Water Available
Community & neighborhood
Location
- Region: Flower Mound
- Subdivision: Franklin Hills
Other
Other facts
- Listing terms: Cash,Conventional,FHA,VA Loan
Price history
| Date | Event | Price |
|---|---|---|
| 5/22/2024 | Pending sale | $685,000$246/sqft |
Source: NTREIS #20536937 Report a problem | ||
| 5/17/2024 | Sold | -- |
Source: NTREIS #20536937 Report a problem | ||
| 4/25/2024 | Contingent | $685,000$246/sqft |
Source: NTREIS #20536937 Report a problem | ||
| 4/4/2024 | Price change | $685,000-2.1%$246/sqft |
Source: NTREIS #20536937 Report a problem | ||
| 2/16/2024 | Listed for sale | $699,900+43.1%$252/sqft |
Source: NTREIS #20536937 Report a problem | ||
Public tax history
| Year | Property taxes | Tax assessment |
|---|---|---|
| 2025 | $8,782 -12.3% | $642,000 -5.3% |
| 2024 | $10,016 +3.7% | $677,770 +4.1% |
| 2023 | $9,654 -15.4% | $651,000 +6% |
Find assessor info on the county website
Neighborhood: 75022
Nearby schools
GreatSchools rating
- 9/10Liberty Elementary SchoolGrades: PK-5Distance: 2.8 mi
- 9/10Mckamy Middle SchoolGrades: 6-8Distance: 4.1 mi
- 9/10Flower Mound High SchoolGrades: 9-12Distance: 3.9 mi
Schools provided by the listing agent
- Elementary: Liberty
- Middle: Mckamy
- High: Flower Mound
- District: Lewisville ISD
Source: NTREIS. This data may not be complete. We recommend contacting the local school district to confirm school assignments for this home.
Get a cash offer in 3 minutes
Find out how much your home could sell for in as little as 3 minutes with a no-obligation cash offer.
Estimated market value
$638,700
Get a cash offer in 3 minutes
Find out how much your home could sell for in as little as 3 minutes with a no-obligation cash offer.
Estimated market value
$638,700
