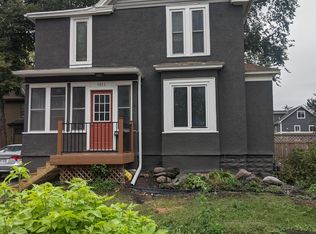ANOTHER LISTING FROM RYAN DVORAK @ RENTERS WAREHOUSE. Available immediately!
Beautifully updated home just blocks from Lake Bde Maka Ska and the Minneapolis Chain of Lakes. This charming property features rich hardwood floors, original built-ins, and detailed millwork throughout. The spacious layout includes an open-concept living and dining area, a well-proportioned kitchen with walk-in pantry and eat-in space, a unique wood-wrapped office, and a primary bedroom with a cozy sitting area. Enjoy outdoor living with a screened porch, patio, and large off-street parking area. Walkable to parks, shopping, and restaurantsthis home blends timeless character with modern comfort.
Utilities:
Residents are responsible for all utilities.
The resident is responsible for Lawn Care and Snow Removal
The monthly rent reflected in the listing is inclusive of a monthly rent credit in the amount of $200 in exchange for the resident providing these services.
Rental requirements:
- The ideal applicant will have 3x the income to rent.
- Credit performance free of collections or judgments from prior rentals or landlords.
- Rental history of making timely payments, free of evictions resulting in court judgments within the last three years.
- The home is strictly non-smoking.
Non-Optional Fees:
Application Fee: $60.00 (one-time for each applicant over eighteen)
Lease Administration Fee: $199.00 (one-time)
House for rent
$2,995/mo
3225 Hennepin Ave, Minneapolis, MN 55408
4beds
2,120sqft
Price may not include required fees and charges.
Single family residence
Available now
No pets
-- A/C
In unit laundry
1 Parking space parking
Forced air
What's special
- 10 days
- on Zillow |
- -- |
- -- |
Travel times
Looking to buy when your lease ends?
See how you can grow your down payment with up to a 6% match & 4.15% APY.
Facts & features
Interior
Bedrooms & bathrooms
- Bedrooms: 4
- Bathrooms: 3
- Full bathrooms: 3
Rooms
- Room types: Dining Room
Heating
- Forced Air
Appliances
- Included: Dryer, Range Oven, Refrigerator, Stove, Washer
- Laundry: In Unit
Features
- Storage
- Flooring: Hardwood
Interior area
- Total interior livable area: 2,120 sqft
Property
Parking
- Total spaces: 1
- Details: Contact manager
Features
- Exterior features: Eat-in Kitchen, Heating system: ForcedAir, High Ceilings, No Utilities included in rent
Details
- Parcel number: 0402824130051
Construction
Type & style
- Home type: SingleFamily
- Property subtype: Single Family Residence
Materials
- Vinyl Siding
Condition
- Year built: 1905
Community & HOA
Location
- Region: Minneapolis
Financial & listing details
- Lease term: Contact For Details
Price history
| Date | Event | Price |
|---|---|---|
| 7/11/2025 | Listing removed | $495,000$233/sqft |
Source: | ||
| 7/8/2025 | Listed for rent | $2,995$1/sqft |
Source: Zillow Rentals | ||
| 6/9/2025 | Listed for sale | $495,000+39.4%$233/sqft |
Source: | ||
| 2/20/2003 | Sold | $355,000$167/sqft |
Source: Public Record | ||
![[object Object]](https://photos.zillowstatic.com/fp/60098056c1aa764c5111b5faf5b48c2b-p_i.jpg)
