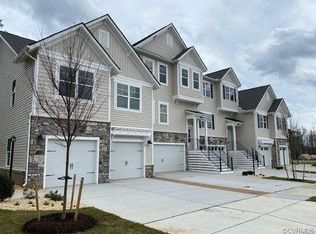ENTIRE HOUSE FRESHLY REPAINTED! RARE 4-BEDROOM FIND! This home is in the owner-occupied portion of the Swift Creek neighborhood. It is a 4-bedroom Willit floor plan (only a few in the neighborhood) with upgrades. This unique floor-plan offers three floors of living, a two car garage, and a 4th bedroom! It has a gorgeous kitchen with UPGRADED cabinets, granite tops, stainless steel appliances and a walk in pantry. The bar overlooks an enormous open space that is laid out for a formal dining room and great room that leads to the second story deck and a powder room. Upstairs is a beautiful owner's suite with VAULTED CEILINGS, a large walk in closet, and a private bathroom. There are two other great sized bedrooms on this floor and a guest bathroom. The stairs down from the main floor lead to the fourth bedroom, a walk in closet and full bath! Doors from this floor lead to the concrete patio and TWO CAR GARAGE. The exterior offers beautiful landscaping and a 2 car width concrete driveway that can fit up to 4 cars outside. This community has a LODGE-LIKE CLUBHOUSE with kitchen/bar area and a see-through fireplace overlooking the pool. There is also a business center, workout facility, dog park, playground and grill stations. Check out the 3D Tour! +Tenant responsible for utilities (electric, water, cable/internet) +$250 deposit for pets
This property is off market, which means it's not currently listed for sale or rent on Zillow. This may be different from what's available on other websites or public sources.
