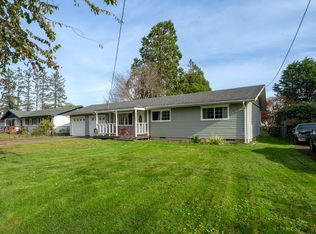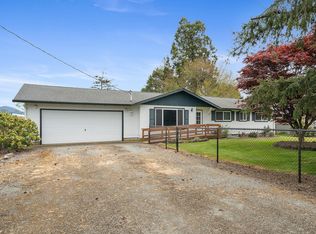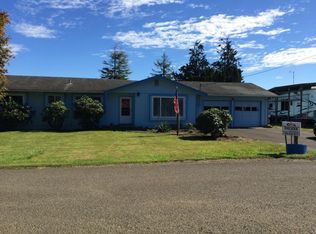This custom built home in a beautiful country setting is a must see. Back yard is a park-like setting with mountain views. Living and dining feature hardwood, privacy windows, designer fireplace, Harman pellet stove & reading nook. Kitchen features baking center, sm. appliance garage, desk area and eating nook. Master suite with large dressing area. Raised beds, garden shed. 2 Bonus rooms. Hand. acc. doorways on Main. 748 sq. ft. gar.
This property is off market, which means it's not currently listed for sale or rent on Zillow. This may be different from what's available on other websites or public sources.


