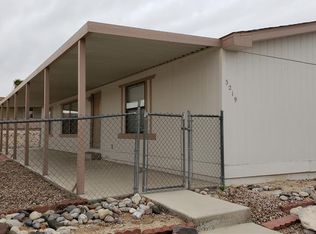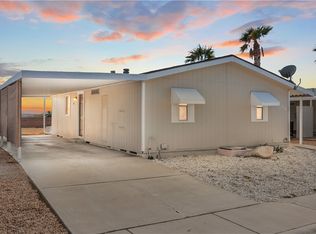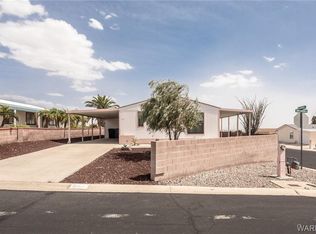Closed
$245,000
3225 Del Monte St, Laughlin, NV 89029
3beds
1,485sqft
Manufactured Home, Single Family Residence
Built in 1987
5,662.8 Square Feet Lot
$242,800 Zestimate®
$165/sqft
$1,911 Estimated rent
Home value
$242,800
$221,000 - $267,000
$1,911/mo
Zestimate® history
Loading...
Owner options
Explore your selling options
What's special
This property boasts a private pool that beckons you to relax and unwind. Surrounded by a fully fenced backyard, this 1485 sqft manufactured home features a split floor-plan with 3 bedrooms, den, and 2 baths The kitchen is equipped with a gas stove, refrigerator, and convenient breakfast bar for casual dining. Ready for immediate occupancy, with a one-car garage for storage and a cement pad for parking.
Zillow last checked: 8 hours ago
Listing updated: October 03, 2025 at 10:37am
Listed by:
Jennifer S. McCall B.0146655 702-298-9202,
RE/Max Five Star Realty
Bought with:
Kevin Barbarita, B.0021850
Barbarita Realty Consultants
Source: LVR,MLS#: 2713547 Originating MLS: Greater Las Vegas Association of Realtors Inc
Originating MLS: Greater Las Vegas Association of Realtors Inc
Facts & features
Interior
Bedrooms & bathrooms
- Bedrooms: 3
- Bathrooms: 2
- Full bathrooms: 2
Primary bedroom
- Description: Ceiling Fan,Ceiling Light
- Dimensions: 13x12
Bedroom 2
- Description: Ceiling Fan,Ceiling Light
- Dimensions: 11x10
Bedroom 3
- Description: Ceiling Light
- Dimensions: 10x11
Primary bathroom
- Description: Tub/Shower Combo
Den
- Description: Ceiling Fan
Kitchen
- Description: Breakfast Bar/Counter,Laminate Countertops,Linoleum/Vinyl Flooring
Living room
- Description: Front
- Dimensions: 14x16
Heating
- Central, Gas
Cooling
- Central Air, Electric
Appliances
- Included: Dishwasher, Disposal, Gas Range, Gas Water Heater, Microwave, Refrigerator
- Laundry: Electric Dryer Hookup, Laundry Room
Features
- Bedroom on Main Level, Ceiling Fan(s), Primary Downstairs
- Flooring: Carpet, Linoleum, Vinyl
- Windows: Double Pane Windows
- Has fireplace: No
Interior area
- Total structure area: 1,485
- Total interior livable area: 1,485 sqft
Property
Parking
- Total spaces: 1
- Parking features: Attached, Garage, Private
- Attached garage spaces: 1
Features
- Stories: 1
- Exterior features: Private Yard
- Has private pool: Yes
- Pool features: In Ground, Private, Community
- Has spa: Yes
- Spa features: In Ground
- Fencing: Block,Back Yard,Wood
- Has view: Yes
- View description: None
Lot
- Size: 5,662 sqft
- Features: < 1/4 Acre
Details
- Parcel number: 26428513016
- Zoning description: Single Family
- Horse amenities: None
Construction
Type & style
- Home type: MobileManufactured
- Architectural style: One Story
- Property subtype: Manufactured Home, Single Family Residence
Materials
- Masonite
- Roof: Composition,Shingle
Condition
- Average Condition,Resale
- Year built: 1987
Utilities & green energy
- Electric: Photovoltaics None
- Sewer: Public Sewer
- Water: Public
- Utilities for property: Underground Utilities
Green energy
- Energy efficient items: Windows
Community & neighborhood
Community
- Community features: Pool
Location
- Region: Laughlin
- Subdivision: Monte Del Sol
HOA & financial
HOA
- Has HOA: Yes
- HOA fee: $75 monthly
- Amenities included: Pool
- Services included: Association Management
- Association name: The Management Trust
- Association phone: 702-835-6904
Other
Other facts
- Listing agreement: Exclusive Right To Sell
- Listing terms: Cash,Conventional
- Ownership: Manufactured
Price history
| Date | Event | Price |
|---|---|---|
| 10/3/2025 | Sold | $245,000-5.4%$165/sqft |
Source: | ||
| 9/1/2025 | Pending sale | $259,000$174/sqft |
Source: | ||
| 8/26/2025 | Listed for sale | $259,000+9.7%$174/sqft |
Source: | ||
| 4/12/2023 | Sold | $236,000-1.3%$159/sqft |
Source: | ||
| 3/16/2023 | Pending sale | $239,000$161/sqft |
Source: | ||
Public tax history
| Year | Property taxes | Tax assessment |
|---|---|---|
| 2025 | $1,261 +3% | $47,990 -1.7% |
| 2024 | $1,225 +3% | $48,813 +16.1% |
| 2023 | $1,189 +8% | $42,031 +8% |
Find assessor info on the county website
Neighborhood: 89029
Nearby schools
GreatSchools rating
- 4/10William G Bennett Elementary SchoolGrades: PK-5Distance: 0.7 mi
- 6/10Laughlin Jr/Sr High SchoolGrades: 6-12Distance: 1.7 mi
Schools provided by the listing agent
- Elementary: Bennett, William G.,Bennett, William G.
- Middle: Laughlin
- High: Laughlin
Source: LVR. This data may not be complete. We recommend contacting the local school district to confirm school assignments for this home.


