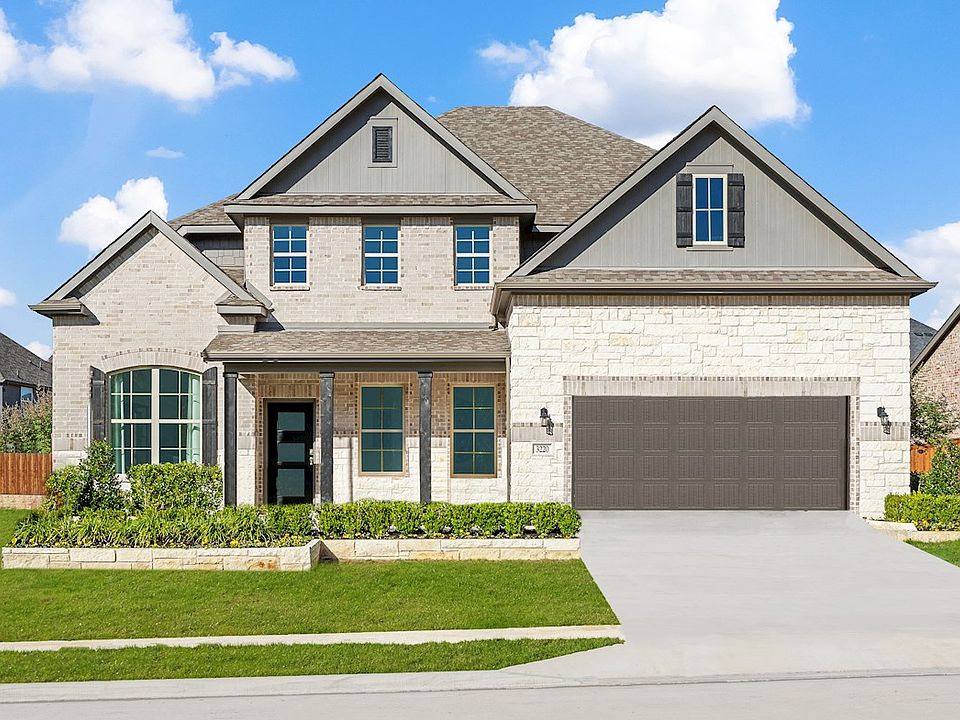The Rainier embraces you in luxury and comfort, offering a spacious and beautifully appointed great room, the ideal space for quality time with your loved ones. Positioned at the rear of this two-story, single-family home, the primary suite provides the best exterior views and natural light. This 5 bed, 2 and 1 half bath abode also features a generously sized game room and a study, ensuring a perfect balance of relaxation and productivity for your family.
Washer Dryer Fridge and Blinds INCLUDED!
Pending
$449,990
3225 Cross Shore Dr, Anna, TX 75409
5beds
2,854sqft
Est.:
Single Family Residence
Built in 2024
10,759.32 Square Feet Lot
$-- Zestimate®
$158/sqft
$90/mo HOA
- 353 days |
- 22 |
- 0 |
Zillow last checked: 7 hours ago
Listing updated: June 19, 2025 at 07:26pm
Listed by:
Ginger Weeks 0528564 214-385-0155,
RE/MAX DFW Associates
Ginger Weeks 214-385-0155
Source: NTREIS,MLS#: 20746668
Travel times
Schedule tour
Select your preferred tour type — either in-person or real-time video tour — then discuss available options with the builder representative you're connected with.
Facts & features
Interior
Bedrooms & bathrooms
- Bedrooms: 5
- Bathrooms: 3
- Full bathrooms: 3
Primary bedroom
- Level: First
Living room
- Level: First
Heating
- Central, Natural Gas
Cooling
- Central Air, Electric
Appliances
- Included: Dryer, Dishwasher, Electric Oven, Gas Cooktop, Disposal, Microwave, Refrigerator
Features
- High Speed Internet, Cable TV
- Flooring: Carpet, Ceramic Tile, Wood
- Has basement: No
- Number of fireplaces: 1
- Fireplace features: Insert, Gas, Gas Log, Heatilator
Interior area
- Total interior livable area: 2,854 sqft
Video & virtual tour
Property
Parking
- Total spaces: 2
- Parking features: Covered, Garage Faces Front, Garage, Garage Door Opener, Oversized
- Attached garage spaces: 2
Features
- Levels: Two
- Stories: 2
- Patio & porch: Covered
- Exterior features: Rain Gutters
- Pool features: None
- Fencing: Wood
Lot
- Size: 10,759.32 Square Feet
- Dimensions: 50 x 115
- Features: Landscaped, Subdivision, Sprinkler System, Few Trees
Details
- Parcel number: 2881022
- Special conditions: Builder Owned
Construction
Type & style
- Home type: SingleFamily
- Architectural style: Traditional,Detached
- Property subtype: Single Family Residence
Materials
- Brick, Fiber Cement, Rock, Stone
- Foundation: Slab
- Roof: Composition
Condition
- New construction: Yes
- Year built: 2024
Details
- Builder name: Beazer Homes
Utilities & green energy
- Sewer: Public Sewer
- Water: Public
- Utilities for property: Sewer Available, Water Available, Cable Available
Green energy
- Energy efficient items: Appliances, HVAC, Insulation, Windows
Community & HOA
Community
- Features: Curbs
- Security: Carbon Monoxide Detector(s), Fire Alarm, Smoke Detector(s)
- Subdivision: The Villages of Hurricane Creek - Meadows 50'
HOA
- Has HOA: Yes
- Services included: All Facilities, Maintenance Structure
- HOA fee: $1,080 annually
- HOA name: Essex Association Management
- HOA phone: 972-534-2682
Location
- Region: Anna
Financial & listing details
- Price per square foot: $158/sqft
- Tax assessed value: $57,000
- Annual tax amount: $2,956
- Date on market: 10/28/2024
- Cumulative days on market: 312 days
About the community
PlaygroundBasketballClubhouse
The Meadows homes are built on 50' homesites & offers open floorplans great for entertaining guests and hosting family dinners. Include washer, dryer, refrigerator, and blinds. Open-concept kitchens and great rooms. Covered patio options. Fireplace options available.
Source: Beazer Homes

