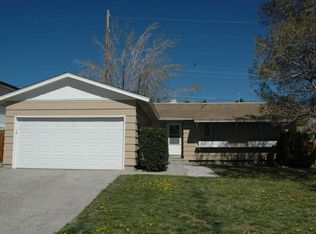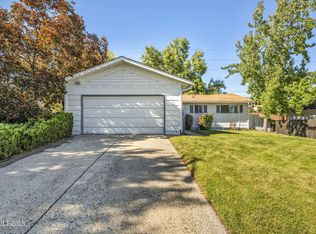Closed
$530,000
3225 Bryan St, Reno, NV 89503
4beds
1,695sqft
Single Family Residence
Built in 1966
7,840.8 Square Feet Lot
$533,700 Zestimate®
$313/sqft
$2,812 Estimated rent
Home value
$533,700
$486,000 - $587,000
$2,812/mo
Zestimate® history
Loading...
Owner options
Explore your selling options
What's special
Welcome to 3225 Bryan, a stunning residence nestled in the heart of Reno, Nevada conveniently located off Kings Row! This beautifully updated home offers 4 spacious bedrooms and 3 pristine bathrooms, blending luxury with comfort. With a brand-new roof, electrical panel, and water heater, every detail has been thoughtfully addressed to provide peace of mind for years to come., The kitchen is a standout, featuring timeless skinny shaker black cabinetry with soft-close technology, sleek quartz countertops, and a stylish tiled backsplash that adds elegance to the space. Whether you're entertaining or enjoying a quiet meal, this kitchen offers both beauty and functionality. The expansive lot features lush grass in both the front and back yards, creating a perfect setting for outdoor relaxation and recreation. Living in Reno means enjoying a dynamic lifestyle, from nearby outdoor adventures to a vibrant local culture and a welcoming community. This meticulously updated home in one of Reno’s most desirable neighborhoods is a rare find. Experience the best in modern living and make this exceptional property your own.
Zillow last checked: 8 hours ago
Listing updated: May 14, 2025 at 04:36am
Listed by:
Haley Paulsen S.197756 775-437-0993,
Stitser Properties,
Casey McDermott S.180795 775-686-8669,
Stitser Properties
Bought with:
Tom McDonald, BS.145072
Berkshire Hathaway HomeService
Source: NNRMLS,MLS#: 240014910
Facts & features
Interior
Bedrooms & bathrooms
- Bedrooms: 4
- Bathrooms: 3
- Full bathrooms: 3
Heating
- Forced Air
Appliances
- Included: Dishwasher, Disposal, Electric Oven, Electric Range, Microwave
- Laundry: Cabinets, Laundry Area, Laundry Room
Features
- Kitchen Island
- Flooring: Ceramic Tile, Laminate
- Windows: Blinds, Double Pane Windows
- Has fireplace: No
Interior area
- Total structure area: 1,695
- Total interior livable area: 1,695 sqft
Property
Parking
- Total spaces: 1
- Parking features: Attached
- Attached garage spaces: 1
Features
- Levels: Bi-Level
- Patio & porch: Patio
- Exterior features: None
- Fencing: Partial
Lot
- Size: 7,840 sqft
Details
- Parcel number: 00109506
- Zoning: SF8
Construction
Type & style
- Home type: SingleFamily
- Property subtype: Single Family Residence
Materials
- Foundation: Crawl Space, Slab
- Roof: Composition,Pitched,Shingle
Condition
- Year built: 1966
Utilities & green energy
- Sewer: Public Sewer
- Water: Public
- Utilities for property: Electricity Available, Natural Gas Available, Sewer Available, Water Available
Community & neighborhood
Security
- Security features: Smoke Detector(s)
Location
- Region: Reno
- Subdivision: Sierra Heights 5A
Other
Other facts
- Listing terms: 1031 Exchange,Cash,Conventional,FHA,VA Loan
Price history
| Date | Event | Price |
|---|---|---|
| 2/18/2025 | Sold | $530,000-0.9%$313/sqft |
Source: | ||
| 1/15/2025 | Pending sale | $535,000$316/sqft |
Source: | ||
| 1/9/2025 | Price change | $535,000-2.7%$316/sqft |
Source: | ||
| 11/28/2024 | Listed for sale | $550,000+56.6%$324/sqft |
Source: | ||
| 10/7/2024 | Sold | $351,250+273.7%$207/sqft |
Source: Public Record Report a problem | ||
Public tax history
| Year | Property taxes | Tax assessment |
|---|---|---|
| 2025 | $1,000 +2.9% | $57,588 +4.4% |
| 2024 | $972 +2.9% | $55,145 +0.1% |
| 2023 | $944 +2.9% | $55,097 +23.4% |
Find assessor info on the county website
Neighborhood: Kings Row
Nearby schools
GreatSchools rating
- 6/10Mamie Towles Elementary SchoolGrades: PK-5Distance: 0.4 mi
- 5/10Archie Clayton Middle SchoolGrades: 6-8Distance: 0.6 mi
- 7/10Robert Mc Queen High SchoolGrades: 9-12Distance: 1.6 mi
Schools provided by the listing agent
- Elementary: Towles
- Middle: Clayton
- High: McQueen
Source: NNRMLS. This data may not be complete. We recommend contacting the local school district to confirm school assignments for this home.
Get a cash offer in 3 minutes
Find out how much your home could sell for in as little as 3 minutes with a no-obligation cash offer.
Estimated market value$533,700
Get a cash offer in 3 minutes
Find out how much your home could sell for in as little as 3 minutes with a no-obligation cash offer.
Estimated market value
$533,700

